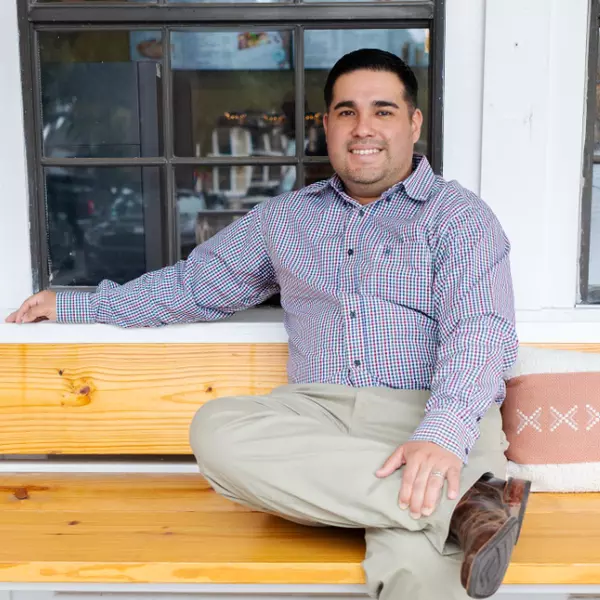For more information regarding the value of a property, please contact us for a free consultation.
Key Details
Property Type Single Family Home
Sub Type Single Residential
Listing Status Sold
Purchase Type For Sale
Square Footage 2,783 sqft
Price per Sqft $188
Subdivision Geronimo Forest
MLS Listing ID 1599452
Sold Date 05/10/22
Style One Story,Ranch
Bedrooms 5
Full Baths 3
Construction Status Pre-Owned
Year Built 1979
Annual Tax Amount $8,853
Tax Year 2022
Lot Size 0.999 Acres
Property Description
***MULTIPLE OFFERS RECEIVED!!! Please submit highest & best offers by Monday 4/18 at 8pm****SPECIAL FINANCING AVAILABLE** Looking for a property with acreage, no HOA, close to the city?! Don't miss this updated one-story home in Geronimo Forest featuring 5 bedrooms & 3 baths including two separate Master suites. As you enter the the range-style home, you are immediately welcomed by seamless hardwood floors & a large secondary living space perfect for a game/media room with extra-insulted walls. Continuing through, you are greeted by the recently remodeled kitchen featuring beautiful custom cabinetry, one-of-a-kind granite countertops, updated appliances, & walk-in pantry. The open-concept Living/Dining combo is the Entertainers' dream with souring ceilings and ample living space! On the left side of the house, you will find all bedrooms & bathrooms. The first Master-suite features a walk-in closet, dual sinks & large walk-in shower. The second Master-suite features walk-in closet, dual sinks & modern walk in shower & garden tub combo. The amenities don't stop here, though! On just shy of one acre, the previous detached garage is now a spacious studio apartment complete with full kitchen & bathroom. Additional features are 70 mature trees, two permanent workshops built on concrete slabs (one- 20x20 and the other 20x16 with mini-split AC unit- both insulated with electricity) and two non-permanent storage sheds. This is a must-see property.. contact your agent for a showing today!
Location
State TX
County Bexar
Area 0105
Rooms
Master Bathroom Main Level 8X6 Tub/Shower Separate, Double Vanity, Garden Tub
Master Bedroom Main Level 11X18 Dual Primaries, Walk-In Closet, Ceiling Fan, Full Bath
Bedroom 2 Main Level 10X11
Bedroom 3 Main Level 10X10
Bedroom 4 Main Level 12X10
Living Room Main Level 25X21
Kitchen Main Level 20X12
Family Room Main Level 19X18
Interior
Heating Central
Cooling One Central
Flooring Wood
Heat Source Electric
Exterior
Exterior Feature Patio Slab, Chain Link Fence, Partial Fence, Double Pane Windows, Storage Building/Shed, Mature Trees, Additional Dwelling, Dog Run Kennel, Workshop
Garage Converted Garage
Pool None
Amenities Available None
Waterfront No
Roof Type Composition
Private Pool N
Building
Lot Description 1/2-1 Acre, 1 - 2 Acres, Mature Trees (ext feat), Level
Foundation Slab
Sewer Sewer System, Septic, City
Water Water System, City
Construction Status Pre-Owned
Schools
Elementary Schools Potranco
Middle Schools Medina Valley
High Schools Medina Valley
School District Medina Valley I.S.D.
Others
Acceptable Financing Conventional, FHA, VA, Cash
Listing Terms Conventional, FHA, VA, Cash
Read Less Info
Want to know what your home might be worth? Contact us for a FREE valuation!

Our team is ready to help you sell your home for the highest possible price ASAP
GET MORE INFORMATION




