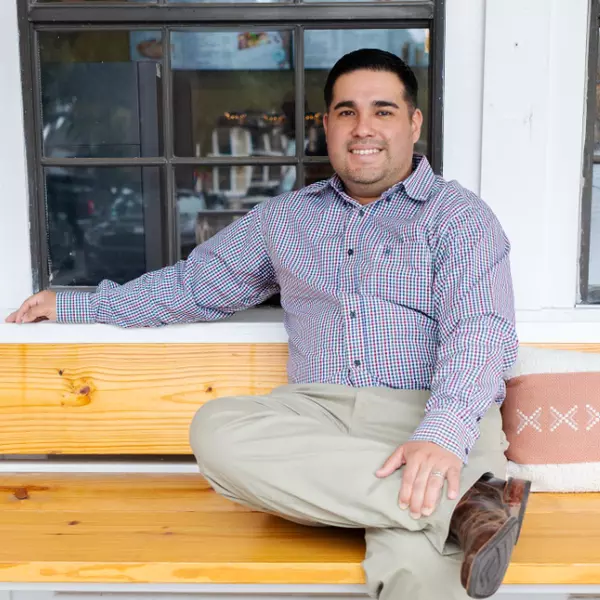For more information regarding the value of a property, please contact us for a free consultation.
Key Details
Property Type Single Family Home
Sub Type Single Residential
Listing Status Sold
Purchase Type For Sale
Square Footage 3,166 sqft
Price per Sqft $146
Subdivision Bear Springs Ranch
MLS Listing ID 1468202
Sold Date 08/25/20
Style One Story,Contemporary,Texas Hill Country
Bedrooms 4
Full Baths 3
Half Baths 1
Construction Status Pre-Owned
Year Built 2004
Annual Tax Amount $6,638
Tax Year 2019
Lot Size 5.050 Acres
Property Description
Enjoy your morning coffee, a swim in a pool, or a glass of wine looking at the million dollar views 365 days a year. This is an exceptionally maintained home in the much desired Bear Springs Ranch. Texas hill top living on quiet cul-de-sac, 1 1/2 story with office tower/flex space with balcony up, everything else down. The main house contains two huge living areas and a well thought out Master suite with two additional bedrooms downstairs. It has an incredible loft (flex) which can be used as an office, game room, or 3 additional living area. This is the perfect home to relax or entertain with several outside features including the above ground pool and outside kitchen. Guest house has been beautifully revamped. Kitchen contains area for a gas range although one is not being used at the moment. There are connections for a washer and dryer. Perfect for visiting relatives Mother-In-Law Suite or older child get away. Incredible garage/workshop tandem space measures 24 X 24. Well house has it's own 2,500 gallon storage tank. The property has two entrance from CR 2750 with one having an electric gate. The grounds are meticulously maintained including a meditation area. Although this beautiful home is very private and secluded you are but 15 mins from 1604 and all the amenities of Culebra (dining and shopping). Not to mention you are only a few miles from Lake Medina. This is a must see!!!!
Location
State TX
County Medina
Area 3000
Rooms
Master Bathroom 13X5 Tub/Shower Separate, Double Vanity, Tub has Whirlpool
Master Bedroom 19X14 Split, DownStairs, Walk-In Closet, Multi-Closets, Ceiling Fan, Full Bath
Bedroom 2 12X11
Bedroom 3 11X10
Bedroom 4 14X14
Living Room 21X16
Dining Room 15X12
Kitchen 12X11
Family Room 21X19
Study/Office Room 24X8
Interior
Heating Central
Cooling One Central, Two Window/Wall
Flooring Ceramic Tile, Wood
Heat Source Electric
Exterior
Exterior Feature Covered Patio, Bar-B-Que Pit/Grill, Deck/Balcony, Double Pane Windows, Storage Building/Shed, Has Gutters, Mature Trees, Detached Quarters, Workshop
Garage One Car Garage, Detached, Tandem
Pool Above Ground Pool
Amenities Available None
Waterfront No
Roof Type Composition
Private Pool Y
Building
Lot Description County VIew, Horses Allowed, 5 - 14 Acres, Mature Trees (ext feat), Sloping
Foundation Slab
Sewer Septic
Construction Status Pre-Owned
Schools
Elementary Schools Potranco
Middle Schools Medina Valley
High Schools Medina Valley
School District Medina Valley I.S.D.
Others
Acceptable Financing Conventional, FHA, VA, Cash
Listing Terms Conventional, FHA, VA, Cash
Read Less Info
Want to know what your home might be worth? Contact us for a FREE valuation!

Our team is ready to help you sell your home for the highest possible price ASAP
GET MORE INFORMATION




