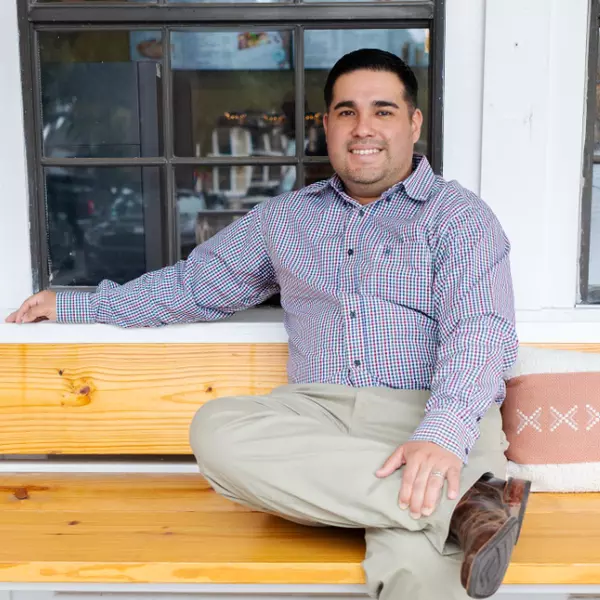For more information regarding the value of a property, please contact us for a free consultation.
Key Details
Property Type Single Family Home
Sub Type Single Residential
Listing Status Sold
Purchase Type For Sale
Square Footage 2,656 sqft
Price per Sqft $187
Subdivision Exotic Acres
MLS Listing ID 1465929
Sold Date 09/15/20
Style One Story
Bedrooms 3
Full Baths 2
Construction Status Pre-Owned
Year Built 2004
Annual Tax Amount $6,404
Tax Year 2019
Lot Size 8.570 Acres
Property Description
STUNNING 3/2 Ranch Style Home on 8.57. House has 10 ft. wide porch across the front (785 sq. ft. ), 10 ft. wide porch across the back (685 sq. ft. ) and 10 ft. porch across the end (404 sq. ft. ). Many large wooden/vinyl clad windows which are double hung/low E for lots of natural light and ventilation. All rooms have 9 ft. ceilings. Floors are oak hardwood except bathrooms which are travertine tile. All interior doors are six panel-knotty pine and room entry doors are 36 in. for ease of access. Rooms and porches have ceiling fans with special lights. Kitchen has a duel fuel stove with double ovens, concrete counter tops, dishwasher. Large pantry 6 x 15. Water supplied by a well and/or rain catchment. The well has a 3000 gal storage/aeration tank. The rain catchment has 7500 gal storage and filtration system. There is a 1200 sq. ft. metal shop with half bath and electricity with 12 ft. sheds on each side. Upstairs in the shop is a 480 sq. ft. apartment/guest quarters with full bath. The property is fenced with 7/8 ft. fence with an automatic gate. Property is home to several fruit producing trees including peach, pear, plum & mulberry! Oh, and not to mention the zip line, animal pens, covered boat or RV storage. THIS PROPERTY HAS IT ALL! This is hill country living at it's finest! Lot Size: 8.57 acres, Built in 2004, 9 Rooms, Rooms: Dining Room, Family Room, Laundry Room, Office, Pantry, Workshop, Walk In Closet, Heating: Heat Pump, Heating Fuel: Electric Cooling System: Central, Refrigerator, Microwave, Dishwasher, Floors: Hardwood, Tile, Great Views, Fireplace, Double Paned Windows, Ceiling Fan, Jetted Bath Tub, Carport/RV/Boat Parking, Gated Entry, Additional Storage.
Location
State TX
County Bandera
Area 2400
Rooms
Master Bathroom 8X12 Tub/Shower Separate
Master Bedroom 12X12 Walk-In Closet, Ceiling Fan
Bedroom 2 10X10
Bedroom 3 10X10
Living Room 16X20
Dining Room 12X16
Kitchen 10X10
Interior
Heating Central
Cooling One Central
Flooring Ceramic Tile, Wood
Heat Source Electric
Exterior
Garage None/Not Applicable
Pool None
Amenities Available None
Waterfront No
Roof Type Metal
Private Pool N
Building
Lot Description Cul-de-Sac/Dead End
Foundation Slab
Sewer Sewer System
Water Private Well
Construction Status Pre-Owned
Schools
Elementary Schools Bandera
Middle Schools Bandera
High Schools Bandera
School District Bandera Isd
Others
Acceptable Financing Conventional, FHA, VA, Cash
Listing Terms Conventional, FHA, VA, Cash
Read Less Info
Want to know what your home might be worth? Contact us for a FREE valuation!

Our team is ready to help you sell your home for the highest possible price ASAP
GET MORE INFORMATION


