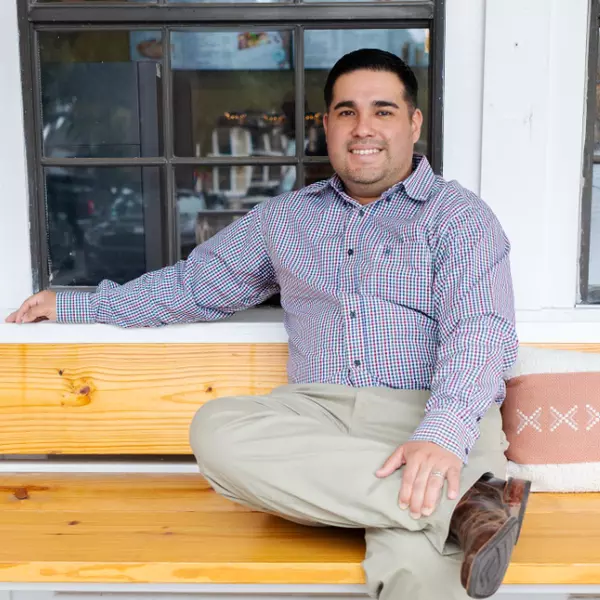For more information regarding the value of a property, please contact us for a free consultation.
Key Details
Property Type Single Family Home
Sub Type Single Residential
Listing Status Sold
Purchase Type For Sale
Square Footage 5,284 sqft
Price per Sqft $320
Subdivision Vintage Oaks At The Vineyard
MLS Listing ID 1513481
Sold Date 05/25/21
Style Two Story,Contemporary
Bedrooms 5
Full Baths 6
Construction Status Pre-Owned
HOA Fees $56/ann
Year Built 2016
Annual Tax Amount $10,544
Tax Year 2020
Lot Size 1.300 Acres
Property Description
Move in today! This house is the show stopper of the neighborhood! This unique property is a one of a kind modern beauty. It sits on 1.3 acres in the gated area of "The Provence" inside Vintage Oaks! Soaring ceilings, 10' metal pivot door, 16' double side sliding rear patio door, matching fireplaces inside and out, custom outdoor kitchen, featuring a 40" Lion grill fridge, sink, and trash; huge kitchen, all Jenn Air appliances. Custom cabinets and quartz counters throughout, polished concrete downstairs and hardwood in master and upstairs. Theatre room complete with JVC 4k projector with Elura surround sound and 110" fixed screen, 3 car garage with epoxy flake floors, mother-in-law suite outside main quarters, front courtyard, 3 nest thermostats, and 2 tank-less water heaters. The master suite features his and her vanities and closets. Hers contains a separate vanity and massive mirror. The pool is the centerpiece of your new backyard featuring marble coping, 1x1 glass mosaic tile from Spain, and all Pentair equipment with the full automation system. The property is fully landscaped and move in ready. There is no other house like this in the neighborhood!! FOR EVERY BUYER IN VINTAGE OAKS, THERE IS A TRANSFER FEE OF $250 PLUS A ONE-TIME WORKING CAPITAL ASSESSMENT FEE OF $1000.
Location
State TX
County Comal
Area 2611
Rooms
Master Bathroom Main Level 9X25 Tub/Shower Separate, Separate Vanity, Garden Tub
Master Bedroom Main Level 18X23 DownStairs, Outside Access, Walk-In Closet, Multi-Closets, Ceiling Fan
Bedroom 2 Main Level 12X15
Bedroom 3 2nd Level 12X13
Bedroom 4 2nd Level 12X13
Bedroom 5 Main Level 13X14
Living Room 28X20
Dining Room 17X14
Kitchen Main Level 16X16
Interior
Heating Central
Cooling Three+ Central
Flooring Carpeting, Wood, Unstained Concrete
Heat Source Propane Owned
Exterior
Exterior Feature Covered Patio, Bar-B-Que Pit/Grill, Gas Grill, Partial Fence, Sprinkler System, Mature Trees, Outdoor Kitchen
Garage Three Car Garage
Pool In Ground Pool
Amenities Available Controlled Access, Pool, Tennis, Clubhouse, Park/Playground, Jogging Trails, Basketball Court, Volleyball Court
Waterfront No
Roof Type Metal
Private Pool Y
Building
Lot Description 1 - 2 Acres
Foundation Slab
Sewer Septic
Water Water System
Construction Status Pre-Owned
Schools
Elementary Schools Bill Brown
Middle Schools Smithson Valley
High Schools Smithson Valley
School District Comal
Others
Acceptable Financing Conventional, Cash
Listing Terms Conventional, Cash
Read Less Info
Want to know what your home might be worth? Contact us for a FREE valuation!

Our team is ready to help you sell your home for the highest possible price ASAP
GET MORE INFORMATION




