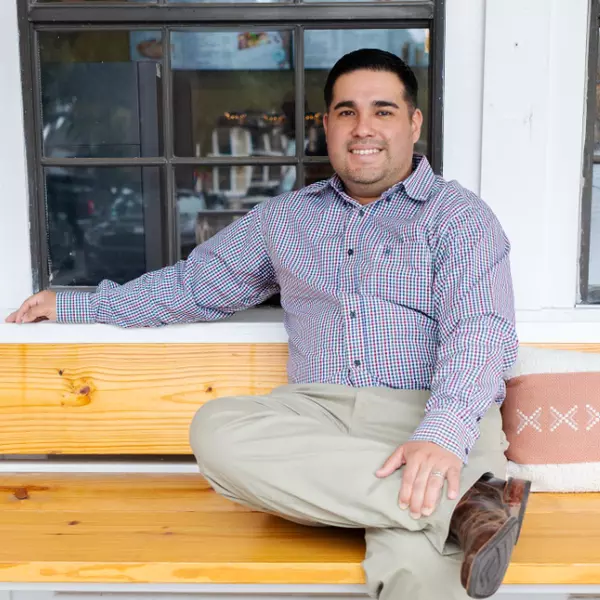For more information regarding the value of a property, please contact us for a free consultation.
Key Details
Property Type Single Family Home
Sub Type Single Residential
Listing Status Sold
Purchase Type For Sale
Square Footage 3,273 sqft
Price per Sqft $131
Subdivision Arcadia Ridge Phase 1 - Bexar
MLS Listing ID 1523593
Sold Date 06/14/21
Style Two Story,Split Level,Contemporary
Bedrooms 3
Full Baths 2
Half Baths 2
Construction Status Pre-Owned
HOA Fees $30/ann
Year Built 2016
Annual Tax Amount $7,012
Tax Year 2020
Lot Size 7,405 Sqft
Property Description
Welcome Home! This rare 1.5 story has it ALL and is located in the desirable Estates at Aracadia Ridge near Lackland. You will fall in LOVE with all the custom features including cabinetry, custom paint/exposed brick accent walls/shiplap and lush designer kitchen that has SS built-in appliances, gas stove, butler's pantry, 42" upper cabinets w/ glass inserts, trash can pull out, farmhouse sink, under cabinet lighting and upgraded granite. It features the layout of an entertainer's dream with soaring ceilings, expansive halls w/ gorgeous rich wood floors, brick fireplace and open-concept complete with two eating areas, upgraded granite in all bathrooms, study or gym, media room wired for surround sound, extended covered patio w/ tongue and groove that's also wired for a tv and HUGE game room with another half bath upstairs. Plus, it has no city tax, a tankless water heater, water softener, reverse osmosis, partial gutters, keyless smart lock with a ton of upgrades to include lighting, fixtures, flooring, tile, thermostat, alarm, ring doorbell and wrought iron railing. House is in walking distance to the neighborhood amenities including a pool and playground. Great location with quick highway access and near a new H-E-B, shops and restaurants off Potranco. Oh and it didn't lose water or power during the TX Snowmaggeden. You do not want to miss this one as it shows just like the model! Schedule a tour before it's gone.
Location
State TX
County Bexar
Area 0101
Rooms
Master Bathroom Main Level 13X15 Tub/Shower Separate, Separate Vanity, Double Vanity, Garden Tub
Master Bedroom Main Level 15X17 Split, DownStairs, Walk-In Closet, Ceiling Fan, Full Bath
Bedroom 2 Main Level 11X11
Bedroom 3 Main Level 13X12
Dining Room 12X12
Kitchen Main Level 13X12
Family Room Main Level 19X25
Interior
Heating Central
Cooling One Central
Flooring Carpeting, Ceramic Tile, Wood
Heat Source Natural Gas
Exterior
Exterior Feature Patio Slab, Covered Patio, Privacy Fence, Sprinkler System, Double Pane Windows
Garage Two Car Garage
Pool None
Amenities Available Pool, Park/Playground
Roof Type Composition
Private Pool N
Building
Foundation Slab
Water Water System
Construction Status Pre-Owned
Schools
Elementary Schools Herbert G. Boldt Ele
Middle Schools Bernal
High Schools William Brennan
School District Northside
Others
Acceptable Financing Conventional, FHA, VA, TX Vet, Cash, Investors OK
Listing Terms Conventional, FHA, VA, TX Vet, Cash, Investors OK
Read Less Info
Want to know what your home might be worth? Contact us for a FREE valuation!

Our team is ready to help you sell your home for the highest possible price ASAP
GET MORE INFORMATION




