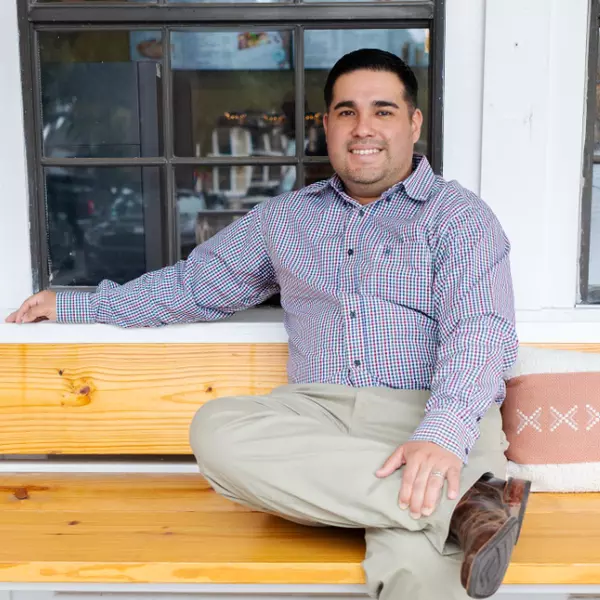For more information regarding the value of a property, please contact us for a free consultation.
Key Details
Property Type Single Family Home
Sub Type Single Residential
Listing Status Sold
Purchase Type For Sale
Square Footage 3,076 sqft
Price per Sqft $178
Subdivision Prospect Creek At Kinder Ranch
MLS Listing ID 1547758
Sold Date 11/01/21
Style Two Story,Traditional
Bedrooms 4
Full Baths 3
Half Baths 1
Construction Status Pre-Owned
HOA Fees $77/qua
Year Built 2016
Annual Tax Amount $8,853
Tax Year 2020
Lot Size 7,840 Sqft
Property Description
Kinder Ranch beauty with over $90,000 in upgrades make this home special. Four bedrooms with an office, three and a half baths, three car garage. Flat yard, corner lot, with no steps to front door. Upgrades: extended covered patio with wood burning fireplace, back of home extended by 2 feet, living room fireplace, 11.5' x 7.5' wood slider doors at living room, bay windows in master bedroom and breakfast nook, dining room stone wall, matching tongue and groove stained cedar ceiling in patio and dining room, Level "D" wood look tile floor, Enlarged master bath walk-in shower with wall and rain shower heads. Gas cooktop, double convection ovens, built-in microwave, dual pantries. 3' tall wood cabinet, shelving and clothing rod in laundry room. Reverse osmosis water filtration in kitchen. Home theater pre-wire in living and family rooms, and 2 speakers and cable TV pre-wire at back patio. Natural gas BBQ grill on patio included. Alarm.com home controls for AC, heat, garage doors, 4 water flood alarm sensors and security system. Ring front doorbell. Level 4 granite in master bath and kitchen plus oversized Island wrapped with stone matching dining room and patio. Water softener. Wrought iron staircase railing. All doors 8' tall. Walk-in attic storage. Elementary school, middle school and high school (Aug 2021) all on Kinder Ranch Parkway. No city taxes!
Location
State TX
County Bexar
Area 1803
Rooms
Master Bathroom Main Level 11X11 Tub/Shower Separate, Double Vanity, Garden Tub
Master Bedroom Main Level 17X14 DownStairs, Walk-In Closet, Ceiling Fan, Full Bath
Bedroom 2 15X11
Bedroom 3 14X11
Bedroom 4 12X11
Dining Room Main Level 15X11
Kitchen Main Level 19X11
Family Room Main Level 20X15
Study/Office Room 14X10
Interior
Heating Central, Zoned, 1 Unit
Cooling One Central, Zoned
Flooring Carpeting, Other
Heat Source Natural Gas
Exterior
Garage Three Car Garage, Attached
Pool None
Amenities Available Controlled Access, Pool, Park/Playground, Jogging Trails, Sports Court, Basketball Court
Waterfront No
Roof Type Composition
Private Pool N
Building
Lot Description Corner, Level
Faces North,East
Foundation Slab
Sewer Sewer System, City
Water Water System, City
Construction Status Pre-Owned
Schools
Elementary Schools Kinder Ranch Elementary
Middle Schools Pieper Ranch
High Schools Pieper
School District Comal
Others
Acceptable Financing Conventional, FHA, VA, TX Vet, Cash
Listing Terms Conventional, FHA, VA, TX Vet, Cash
Read Less Info
Want to know what your home might be worth? Contact us for a FREE valuation!

Our team is ready to help you sell your home for the highest possible price ASAP
GET MORE INFORMATION




