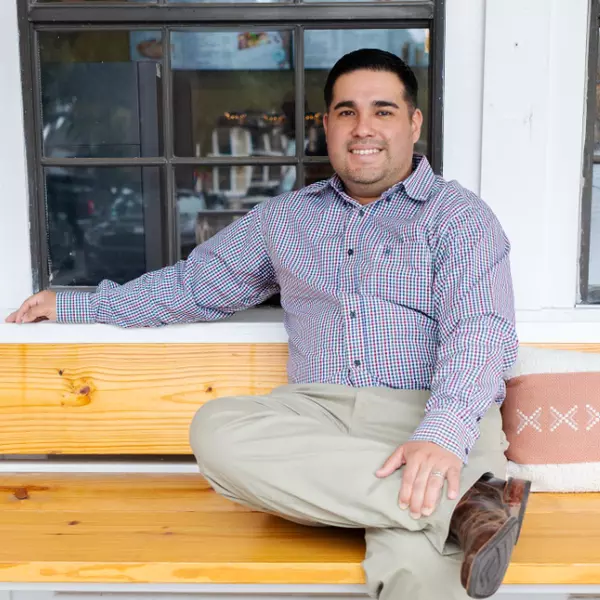For more information regarding the value of a property, please contact us for a free consultation.
Key Details
Property Type Single Family Home
Sub Type Single Residential
Listing Status Sold
Purchase Type For Sale
Square Footage 1,224 sqft
Price per Sqft $213
Subdivision Highland Hills
MLS Listing ID 1567305
Sold Date 01/28/22
Style Two Story
Bedrooms 3
Full Baths 2
Half Baths 1
Construction Status Pre-Owned
Year Built 2018
Annual Tax Amount $5,298
Tax Year 2020
Lot Size 4,356 Sqft
Property Description
OMG, could this be your next home?! This move in ready home is calling your name. Situated conveniently close to major highways and minutes from downtown, this unique home has 3 bedrooms, 2.5 bathrooms, and a style unlike any other home. With top of the line finishes, you're guaranteed to fall in love when entering through the yellow front door. An open floor plan will greet you, drawing your attention straight to the kitchen. On your way to the kitchen, you will have a generously spacious entry way and a living room that can easily entertain family and friends. The kitchen is where the majority of your gatherings will hang out, no doubt. Consisting of custom cabinetry, built in appliances, and a solid quartz waterfall countertop that is to die for, it is legit a work of art. Open the sliding doors to the backyard and entertain under the massive back patio that is covered and enjoyed rain or shine, day or night. Prior to going upstairs, you'll find a hall closet and half bath for your guests. Up the steps you'll not only find an abundance of natural lighting, but you'll also find the main bedroom, main bathroom with a double vanity and stand up shower, as well as two additional bedrooms and one additional bathroom. To make life easy, the full size washer and dryer are also upstairs making laundry enjoyable, rather than a dread. This home has everything, plus more. Make this your unique pad ASAP before someone else does!
Location
State TX
County Bexar
Area 1900
Rooms
Master Bathroom 2nd Level 4X10 Shower Only, Double Vanity
Master Bedroom 2nd Level 9X11 Upstairs, Ceiling Fan, Full Bath
Bedroom 2 2nd Level 8X10
Bedroom 3 2nd Level 9X10
Living Room Main Level 13X14
Dining Room Main Level 4X5
Kitchen Main Level 12X14
Interior
Heating Central
Cooling One Central
Flooring Ceramic Tile, Laminate, Stained Concrete
Heat Source Electric
Exterior
Exterior Feature Covered Patio, Deck/Balcony, Privacy Fence, Storage Building/Shed, Mature Trees
Garage None/Not Applicable
Pool None
Amenities Available None
Roof Type Composition
Private Pool N
Building
Foundation Slab
Sewer Sewer System
Water Water System
Construction Status Pre-Owned
Schools
Elementary Schools Stewart
Middle Schools Rogers
High Schools Highlands
School District San Antonio I.S.D.
Others
Acceptable Financing Conventional, FHA, VA, Cash
Listing Terms Conventional, FHA, VA, Cash
Read Less Info
Want to know what your home might be worth? Contact us for a FREE valuation!

Our team is ready to help you sell your home for the highest possible price ASAP
GET MORE INFORMATION


