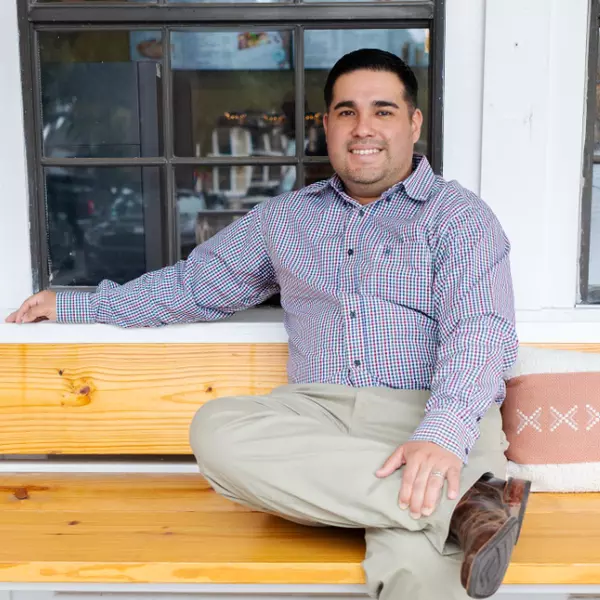For more information regarding the value of a property, please contact us for a free consultation.
Key Details
Property Type Single Family Home
Sub Type Single Residential
Listing Status Sold
Purchase Type For Sale
Square Footage 3,130 sqft
Price per Sqft $172
Subdivision Johnson Ranch - Comal
MLS Listing ID 1586600
Sold Date 03/11/22
Style One Story,Ranch
Bedrooms 4
Full Baths 3
Half Baths 1
Construction Status Pre-Owned
HOA Fees $78/qua
Year Built 2015
Annual Tax Amount $11,828
Tax Year 2021
Lot Size 9,757 Sqft
Property Description
Fabulous open one-story plan perfectly suited for the entertainer at heart! Upon entering you are greeted by high ceilings with custom lighting and beautiful wood flooring that continues throughout the main living areas. Convenient home office situated behind its double glass doors right off the foyer. With a large arched window and lighted ceiling fan, it is the perfect place when work must come home. The spacious living area boasts a corner fireplace, recessed lighting, and views of the backyard. Oversized windows offer an abundance of natural light which flows throughout this lovely home. Spacious island kitchen features maple cabinetry, granite countertops, stainless steel appliances including a built-in oven, microwave & gas cooktop. The cheerful breakfast area is an excellent place to start your day. It features a wall of built-ins to keep you organized & outside access. The generous primary suite gives plenty of space for your furniture and a sitting area surrounded by windows and recessed lighting. You will also enjoy separate vanities, a garden tub for relaxing, and a large walk-in shower and closet. The seller has extended the patio in the backyard and added a built-in grill as a part of the outdoor kitchen. Be sure to notice the gas fire pit and stone bench. This outdoor space is generously appointed for moving the party outside. The neighborhood features walking trails with some amazing views. This location allows easy access to 281 giving convenience to New Braunfels and other hill country favorites!
Location
State TX
County Comal
Area 2612
Rooms
Master Bathroom Main Level 12X10 Tub/Shower Separate, Double Vanity, Garden Tub
Master Bedroom Main Level 18X17 DownStairs, Walk-In Closet, Ceiling Fan, Full Bath
Bedroom 2 Main Level 13X11
Bedroom 3 Main Level 13X11
Bedroom 4 Main Level 14X10
Living Room Main Level 16X13
Dining Room Main Level 16X11
Kitchen Main Level 15X9
Study/Office Room Main Level 13X10
Interior
Heating Central
Cooling One Central
Flooring Carpeting, Ceramic Tile, Wood
Heat Source Natural Gas
Exterior
Exterior Feature Covered Patio, Gas Grill, Privacy Fence, Sprinkler System, Solar Screens, Has Gutters, Special Yard Lighting, Outdoor Kitchen, Other - See Remarks
Garage Two Car Garage, Attached
Pool Other
Amenities Available Controlled Access, Pool, Park/Playground, Jogging Trails, Basketball Court
Waterfront No
Roof Type Composition
Private Pool N
Building
Lot Description 1/4 - 1/2 Acre, Level
Foundation Slab
Sewer Sewer System
Water Co-op Water
Construction Status Pre-Owned
Schools
Elementary Schools Johnson Ranch
Middle Schools Smithson Valley
High Schools Smithson Valley
School District Comal
Others
Acceptable Financing Conventional, VA, Cash
Listing Terms Conventional, VA, Cash
Read Less Info
Want to know what your home might be worth? Contact us for a FREE valuation!

Our team is ready to help you sell your home for the highest possible price ASAP
GET MORE INFORMATION


