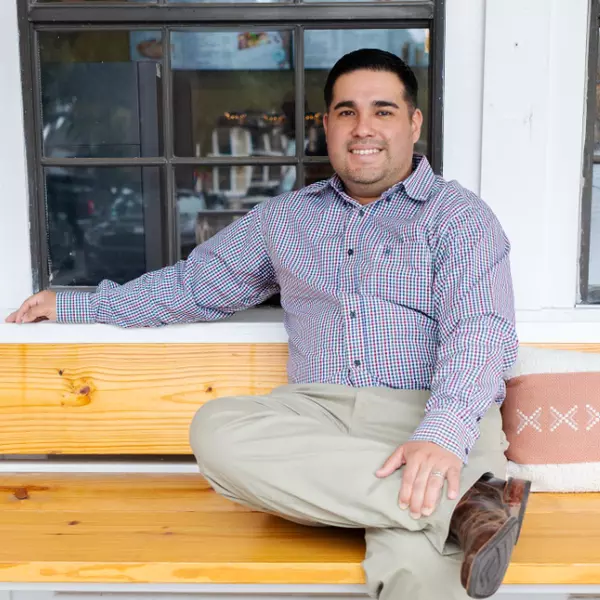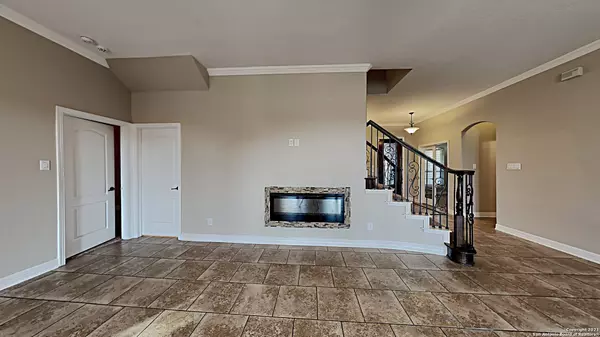For more information regarding the value of a property, please contact us for a free consultation.
Key Details
Property Type Single Family Home
Sub Type Single Residential
Listing Status Sold
Purchase Type For Sale
Square Footage 3,832 sqft
Price per Sqft $161
Subdivision Laura Heights Estates
MLS Listing ID 1566053
Sold Date 02/22/22
Style Two Story
Bedrooms 5
Full Baths 3
Half Baths 1
Construction Status Pre-Owned
HOA Fees $30/ann
Year Built 2014
Annual Tax Amount $11,356
Tax Year 2020
Lot Size 0.580 Acres
Property Description
This grand home is located in the high demand community of the Reserve at Schertz. Featuring five bedrooms with a Primary bedroom and guest suite/ bedroom downstairs. This home has all the bells and whistles including a grand living area with fireplace and stylish sliding glass doors leading out to huge yard with covered patio with additional fireplace and wiring for outdoor T.V/Video Monitor viewing; perfect for outdoor entertaining. The gourmet kitchen is fully equipped with a oversized island sink with granite countertops(excellent place to serve breakfast), drawer style microwave oven, two conventional built in ovens, and gas top cooking. Kitchen also offer a second eating area. The formal dining area is located at the entry across from the office space with French doors. The Primary bedroom features hard wood floors complementing the stone wall(excellent for headboard back drop. Beyond the French doors is the Primary bath boasting two sinks with granite countertops, walk-in shower and jacuzzi tub in addition to the nice size walk-in closet. Walk up the grand staircase and enter into the bonus room area. Create a game room or a second living area upstairs. All other spacious bedrooms are located upstairs along with a full bath, and a media room with raised sitting area.
Location
State TX
County Bexar
Area 1700
Rooms
Master Bedroom Main Level 16X15 DownStairs
Bedroom 2 2nd Level 12X11
Bedroom 3 2nd Level 12X11
Bedroom 4 2nd Level 12X12
Bedroom 5 2nd Level 12X12
Living Room 24X20
Kitchen 16X11
Interior
Heating Central
Cooling Two Central
Flooring Carpeting, Ceramic Tile, Vinyl
Heat Source Electric
Exterior
Garage Two Car Garage
Pool None
Amenities Available None
Roof Type Composition
Private Pool N
Building
Foundation Slab
Sewer Septic
Construction Status Pre-Owned
Schools
Elementary Schools Call District
Middle Schools Call District
High Schools Call District
School District East Central I.S.D
Others
Acceptable Financing Conventional, VA, Cash
Listing Terms Conventional, VA, Cash
Read Less Info
Want to know what your home might be worth? Contact us for a FREE valuation!

Our team is ready to help you sell your home for the highest possible price ASAP
GET MORE INFORMATION




