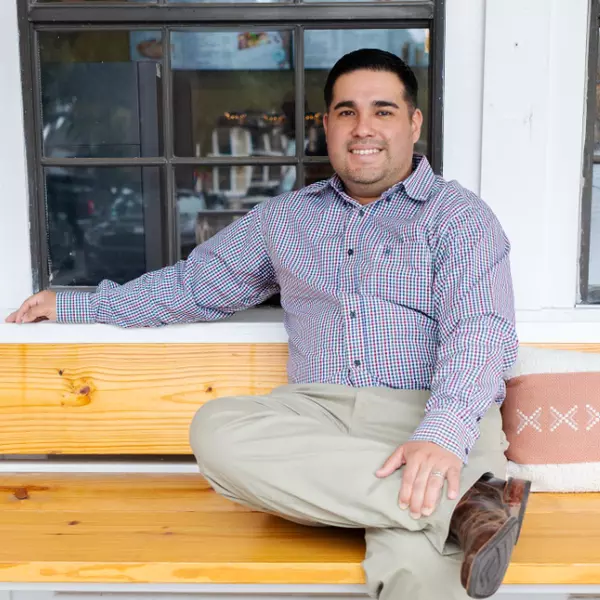For more information regarding the value of a property, please contact us for a free consultation.
Key Details
Property Type Condo
Sub Type Condominium/Townhome
Listing Status Sold
Purchase Type For Sale
Square Footage 1,436 sqft
Price per Sqft $268
Subdivision Town Creek
MLS Listing ID 1500126
Sold Date 05/13/21
Style Low-Rise (1-3 Stories)
Bedrooms 2
Full Baths 2
Half Baths 1
Construction Status New
HOA Fees $33/ann
Year Built 2020
Annual Tax Amount $3,830
Tax Year 2020
Property Description
If you are looking for modern, convenient and maintenance free living, then look no further than Agave Lofts. Conveniently located close to I-35 for ease of commuting and close to downtown New Braunfels if you enjoy the city life. This condo features a spacious 2 bedroom/2.5 bath open floorplan. As you enter the living space on the 2nd level, you are welcomed by a contemporary kitchen that includes European soft closing cabinetry, quartz countertops and GE Slate appliances. Enjoy an abundance of natural light from the large windows in the main living space. Walk out to your own covered balcony to enjoy a peaceful Texas evening. Enjoy the privacy of the two bedrooms being on the upper level which both include their own full bathrooms. The master bedroom includes a large walk in WoodTrac custom closet and the bathroom includes a beautiful, large walk in shower, Halo dual lighted mirror and double vanity. Other condo features include tankless water heater, Nest thermostat, Ring doorbell, wall control ROTO fans and private backyard with K9 artificial turf for your furry friend. 2 car tandem garage with plenty of storage and epoxy flooring. Additional upgrades that are available include: window coverings, refrigerator and electric car charger in garage. Monthly HOA fee includes building insurance, landscaping, and common area maintenance. Schedule your showing today!
Location
State TX
County Comal
Area 2623
Rooms
Master Bathroom 3rd Level 8X9 Shower Only, Double Vanity
Master Bedroom 3rd Level 11X13 Upstairs, Walk-In Closet, Full Bath
Bedroom 2 3rd Level 12X10
Living Room 2nd Level 15X20
Kitchen 2nd Level 12X11
Interior
Interior Features One Living Area, Living/Dining Combo, Eat-In Kitchen, Island Kitchen, Breakfast Bar, Walk-In Pantry, All Bedrooms Upstairs, High Ceilings, Open Floor Plan, Laundry in Closet, Laundry Upper Level, Walk In Closets
Heating Central
Cooling One Central
Flooring Ceramic Tile, Vinyl
Fireplaces Type Not Applicable
Exterior
Exterior Feature Stucco, Siding
Garage Two Car Garage, Attached, Oversized, Tandem
Roof Type Metal
Building
Story 3
Foundation Slab
Level or Stories 3
Construction Status New
Schools
Elementary Schools Seele
Middle Schools Oak Run
High Schools New Braunfel
School District New Braunfels
Others
Acceptable Financing Conventional, Cash
Listing Terms Conventional, Cash
Read Less Info
Want to know what your home might be worth? Contact us for a FREE valuation!

Our team is ready to help you sell your home for the highest possible price ASAP
GET MORE INFORMATION


