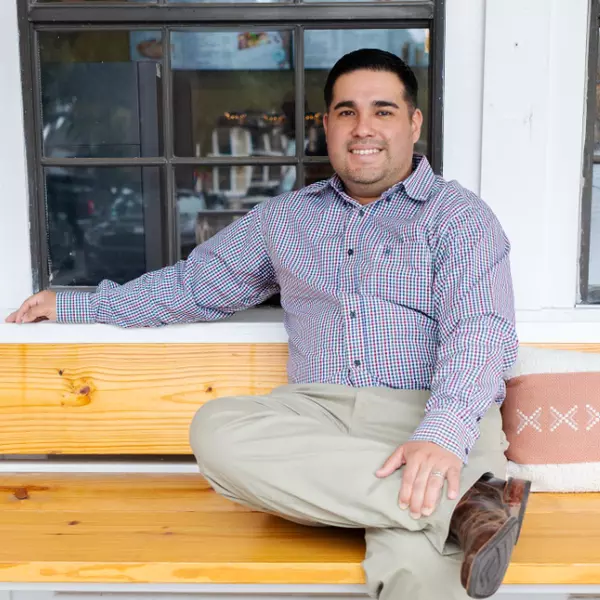For more information regarding the value of a property, please contact us for a free consultation.
Key Details
Property Type Condo
Sub Type Condominium/Townhome
Listing Status Sold
Purchase Type For Sale
Square Footage 915 sqft
Price per Sqft $213
Subdivision Chesapeake Condo
MLS Listing ID 1518165
Sold Date 05/13/21
Style Low-Rise (1-3 Stories)
Bedrooms 2
Full Baths 1
Construction Status Pre-Owned
HOA Fees $288/mo
Year Built 1982
Annual Tax Amount $3,561
Tax Year 2020
Property Description
Nature is at your fingertips (or footsteps) in this totally upgraded ground floor condo perfectly situated at the back of this desirable community where Hardberger Park is your backyard! Enjoy the serene privacy & majestic Southern Oaks from your covered patio or swing open your patio gate, walk a few steps forward to the private entrance to Hardberger's walking/jogging/biking trail or grab your racket & head to the tennis courts directly to your right. There are earthy beds surrounding the home where you can practice your gardening skills if you so desire. Wait...we haven't even mentioned the inside yet! The massive brick fireplace with an extended mantle will grab your attention as you enter the open living room. Plank flooring in warm hues flow throughout the home. Double paned windows & doors add light & efficiency. The quaint dining room is accented by a bay window & a mirrored wall. The kitchen is a work of art with the glass front top cabinets, glistening granite counters, stainless appliances, Elkay black single undermount sink & polished butcher block breakfast bar. The separate utility room holds a full sized washer & dryer that are included. The single bath is updated & bright. Both bedrooms have ample space & storage. The master walk-in closet is cedar lined & has built in storage. Top all this off with being conveniently located at the corner of Blanco & Wurzbach!
Location
State TX
County Bexar
Area 0600
Rooms
Master Bedroom Main Level 13X11 Downstairs, Walk-In Closet, Full Bath
Bedroom 2 Main Level 13X10
Living Room Main Level 18X13
Dining Room Main Level 8X8
Kitchen Main Level 10X8
Interior
Interior Features One Living Area, Living/Dining Combo, Breakfast Bar, Utility Area Inside, Secondary Bdrm Downstairs, 1st Floort Level/No Steps, Open Floor Plan, Cable TV Available, All Bedrooms Downstairs, Laundry Main Level, Laundry Room, Telephone, Walk In Closets, Attic - None
Heating Central, 1 Unit
Cooling One Central
Flooring Laminate
Fireplaces Type Not Applicable
Exterior
Exterior Feature Brick, Siding
Garage None/Not Applicable
Roof Type Composition
Building
Story 2
Foundation Slab
Level or Stories 2
Construction Status Pre-Owned
Schools
Elementary Schools Harmony Hills
Middle Schools Eisenhower
High Schools Churchill
School District North East I.S.D
Others
Acceptable Financing Conventional, FHA, VA, Cash
Listing Terms Conventional, FHA, VA, Cash
Read Less Info
Want to know what your home might be worth? Contact us for a FREE valuation!

Our team is ready to help you sell your home for the highest possible price ASAP
GET MORE INFORMATION


