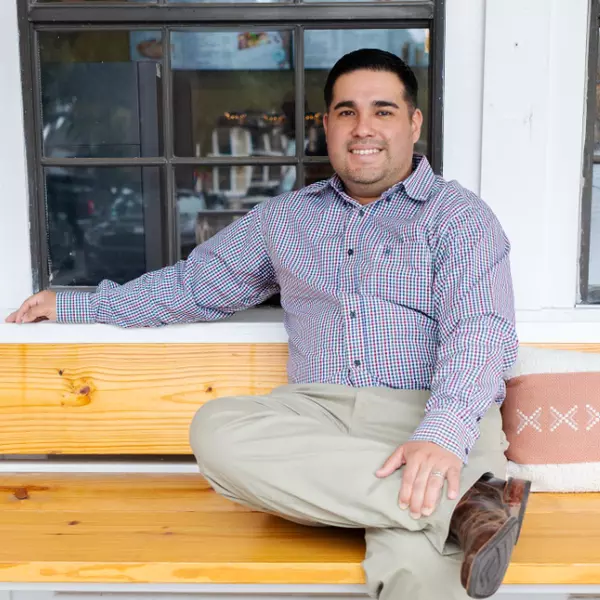For more information regarding the value of a property, please contact us for a free consultation.
Key Details
Property Type Single Family Home
Sub Type Single Residential
Listing Status Sold
Purchase Type For Sale
Square Footage 2,059 sqft
Price per Sqft $230
Subdivision Cibolo Canyons
MLS Listing ID 1607825
Sold Date 07/27/22
Style One Story,Traditional
Bedrooms 2
Full Baths 2
Construction Status Pre-Owned
HOA Fees $366/ann
Year Built 2014
Annual Tax Amount $11,358
Tax Year 2021
Lot Size 10,280 Sqft
Property Description
Beautiful inside and out! This home is located in the Prestigious Cibolo Canyons Neighborhood. This pristine home offers 2 bedrooms 2 full bathrooms, 2059 sqft. Thoughtfully landscaped grounds invite you into the front yard. You are warmly greeted by the beautiful study -office at the entry. The home features an open floor plan with high ceilings neutral tones and decorative lighting through the dining and living room that connects to the gourmet kitchen with an eat-in area island bar, plenty of cabinetry for storage, and granite countertops, gas cooking, microwave, dishwasher, and walk-in pantry. The serene primary suite has a view of the trees and the beautiful backyard, an en-suite bath with tub, separate shower, walk-in closet, and double vanity. Other distinguishing features include ADA complaint doorways, storage closets, a California closet system, a new water softener, heat plunge pool. You will enjoy relaxing on the back patio with a pool with a waterfall that overlooks the beautiful backyard with a wrought iron fence and a view of the mature trees. Enjoy the incredible neighborhood resort-style living with an amenity center, 3 pools, gym, yoga studio, outdoor kitchen area, and fire pit. Come and make it your own!
Location
State TX
County Bexar
Area 1804
Rooms
Master Bathroom Tub/Shower Separate, Double Vanity, Garden Tub
Master Bedroom Main Level 13X17 DownStairs, Walk-In Closet, Full Bath
Bedroom 2 Main Level 11X12
Living Room Main Level 15X16
Dining Room Main Level 10X9
Kitchen Main Level 12X17
Interior
Heating Central
Cooling One Central
Flooring Carpeting, Ceramic Tile, Laminate
Heat Source Electric
Exterior
Exterior Feature Covered Patio, Wrought Iron Fence, Other - See Remarks
Garage Two Car Garage
Pool In Ground Pool, Pool is Heated
Amenities Available Controlled Access, Pool, Clubhouse, Park/Playground, BBQ/Grill, Other - See Remarks
Roof Type Composition
Private Pool Y
Building
Foundation Slab
Water Water System
Construction Status Pre-Owned
Schools
Elementary Schools Rolling Meadows
Middle Schools Kitty Hawk
High Schools Veterans Memorial
School District Judson
Others
Acceptable Financing Conventional, FHA, VA, Cash
Listing Terms Conventional, FHA, VA, Cash
Read Less Info
Want to know what your home might be worth? Contact us for a FREE valuation!

Our team is ready to help you sell your home for the highest possible price ASAP
GET MORE INFORMATION




