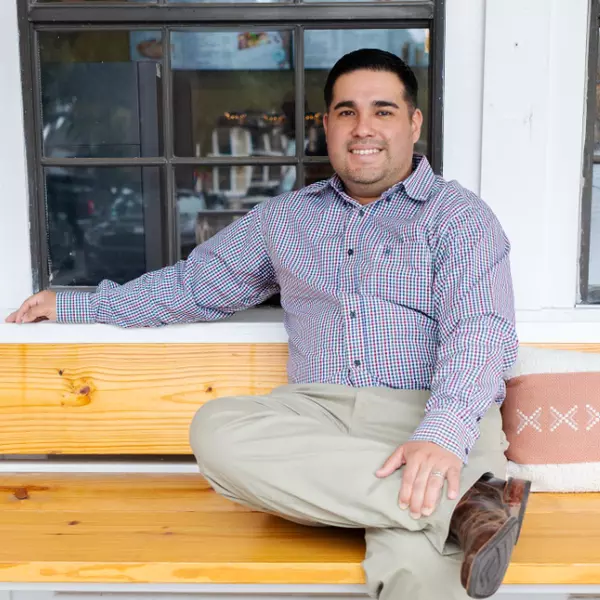For more information regarding the value of a property, please contact us for a free consultation.
Key Details
Property Type Single Family Home
Sub Type Single Residential
Listing Status Sold
Purchase Type For Sale
Square Footage 2,266 sqft
Price per Sqft $234
Subdivision Kinder Ranch
MLS Listing ID 1616667
Sold Date 11/18/22
Style One Story
Bedrooms 3
Full Baths 2
Half Baths 1
Construction Status New
HOA Fees $61/ann
Year Built 2022
Annual Tax Amount $2
Tax Year 2021
Lot Size 6,534 Sqft
Lot Dimensions 55 x 120
Property Description
Home is under construction and is projected completion early fall. You don't want to miss the beautiful, NEW, DAVID WEEKLEY HOME in Sunday Creek at Kinder Ranch! This single story home is 2,266 sq. ft. and features 3 bedrooms, 2.5 baths, a study, 3 car garage, a an extended covered patio. The front porch faces north and offers beautiful views. Homebuyers appreciate the pretty stone and stucco exterior as well as the light, bright, contemporary interior. Elegant tile floors, quartz and granite countertops with elegant backsplashes, white and black cabinets, a combination of both black and brushed nickel plumbing and light fixtures and 8'0" front door are just some of the design features that are so popular today! The large kitchen, dining, and family rooms present a open-concept lifestyle space that can change form with a variety of furniture placements. Your Owner's Retreat includes a spa-inspired bathroom with super shower and ample walk-in closet space. Spare bedrooms offer great places to grow with sizable closets and room for personal flair. Your new study is designed to make an ideal work-from-home office or an inviting parlor.
Location
State TX
County Bexar
Area 1803
Rooms
Master Bathroom Tub/Shower Separate, Double Vanity, Garden Tub
Master Bedroom Main Level 17X13 DownStairs, Walk-In Closet, Ceiling Fan, Full Bath
Bedroom 2 Main Level 10X11
Bedroom 3 Main Level 11X12
Dining Room Main Level 10X16
Kitchen Main Level 10X16
Family Room Main Level 15X17
Study/Office Room Main Level 11X14
Interior
Heating Central
Cooling One Central
Flooring Carpeting, Ceramic Tile
Heat Source Natural Gas
Exterior
Exterior Feature Covered Patio, Privacy Fence, Double Pane Windows
Garage Two Car Garage
Pool None
Amenities Available Controlled Access, Pool, Park/Playground, Jogging Trails, Sports Court, Bike Trails, Basketball Court
Roof Type Composition
Private Pool N
Building
Faces North
Foundation Slab
Sewer Sewer System
Water Water System
Construction Status New
Schools
Elementary Schools Kinder Ranch Elementary
Middle Schools Pieper Ranch
High Schools Pieper
School District Comal
Others
Acceptable Financing Conventional, FHA, VA, TX Vet, Cash
Listing Terms Conventional, FHA, VA, TX Vet, Cash
Read Less Info
Want to know what your home might be worth? Contact us for a FREE valuation!

Our team is ready to help you sell your home for the highest possible price ASAP
GET MORE INFORMATION




