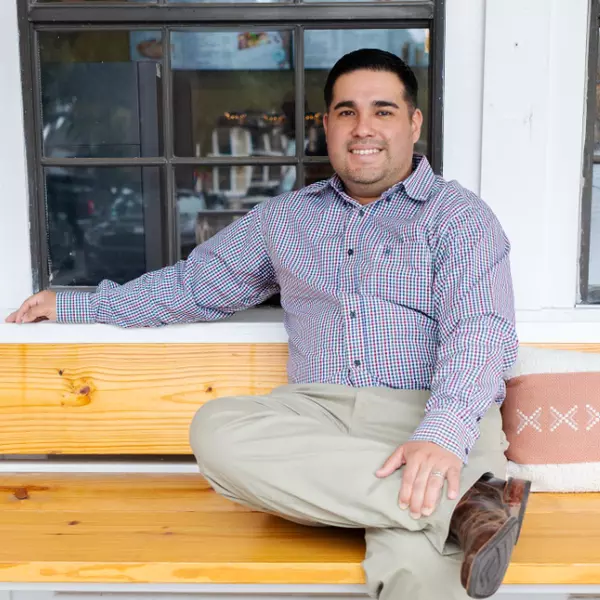For more information regarding the value of a property, please contact us for a free consultation.
Key Details
Property Type Single Family Home
Sub Type Single Residential
Listing Status Sold
Purchase Type For Sale
Square Footage 2,873 sqft
Price per Sqft $250
Subdivision Cibolo Canyons/Monteverde
MLS Listing ID 1617023
Sold Date 11/30/22
Style One Story,Traditional
Bedrooms 4
Full Baths 3
Half Baths 1
Construction Status Pre-Owned
HOA Fees $60
Year Built 2016
Annual Tax Amount $14,701
Tax Year 2021
Lot Size 0.309 Acres
Property Description
STUNNING ONE STORY HOME w/ ATTACHED GUEST SUITE nestled at the end of a cul-de-sac on almost 1/3 of an acre in the gated community of Monteverde at Cibolo Canyons. This property was the former model home for Imagine Builders and if you find value in meticulous attention to detail then this home will check all the boxesFeatures include 3 bedrooms/2.5 bathrooms in main home, 1bed/1bad in attached guest home, formal dining room w/floor to ceiling limestone accent wall, spacious gourmet kitchen w/GORGEOUS custom cabinetry throughout and sliding barn doors to hide a kitchen nook/work zone, banquet seating, 48" commercial range w/double ovens, 8' island workspace, designated office, family room w/ shiplap walls, stone fireplace, picture windows, HUGE owners retreat w/ spa like bathroom, large walk-in closet, 3-car tandem w/additional garage, solar panels, covered back patio w/ tongue and groove wood ceiling, flagstone patio extension w/ firepit, fully landscaped front and back yard w/ tons of mature oak trees for shade and privacy, no back neighbors and so much more. With over $150,000 in upgrades this home is truly a STAND OUT! This community offers scenic views of the hill country, unparalleled amenities, the world-class JW Marriott San Antonio HC Resort/Spa and 2 PGA Tour-TPC golf courses. Come see this home today!
Location
State TX
County Bexar
Area 1804
Rooms
Master Bathroom Main Level 12X15 Tub/Shower Separate, Double Vanity, Garden Tub
Master Bedroom Main Level 16X15 DownStairs, Dual Primaries, Walk-In Closet, Ceiling Fan, Full Bath
Bedroom 2 Main Level 13X12
Bedroom 3 Main Level 13X14
Living Room Main Level 23X18
Dining Room Main Level 13X12
Kitchen Main Level 17X13
Interior
Heating Central
Cooling One Central
Flooring Carpeting, Ceramic Tile, Wood
Heat Source Natural Gas
Exterior
Exterior Feature Covered Patio, Bar-B-Que Pit/Grill, Gas Grill, Privacy Fence, Sprinkler System, Has Gutters, Mature Trees, Detached Quarters, Additional Dwelling, Dog Run Kennel, Stone/Masonry Fence, Outdoor Kitchen
Garage Three Car Garage, Tandem
Pool None
Amenities Available Controlled Access, Pool, Tennis, Clubhouse, Park/Playground, Jogging Trails
Waterfront No
Roof Type Composition
Private Pool N
Building
Lot Description Cul-de-Sac/Dead End, County VIew, 1/4 - 1/2 Acre, Mature Trees (ext feat), Gently Rolling
Foundation Slab
Sewer City
Water City
Construction Status Pre-Owned
Schools
Elementary Schools Wortham Oaks
Middle Schools Kitty Hawk
High Schools Veterans Memorial
School District Judson
Others
Acceptable Financing Conventional, FHA, VA, Cash
Listing Terms Conventional, FHA, VA, Cash
Read Less Info
Want to know what your home might be worth? Contact us for a FREE valuation!

Our team is ready to help you sell your home for the highest possible price ASAP
GET MORE INFORMATION




