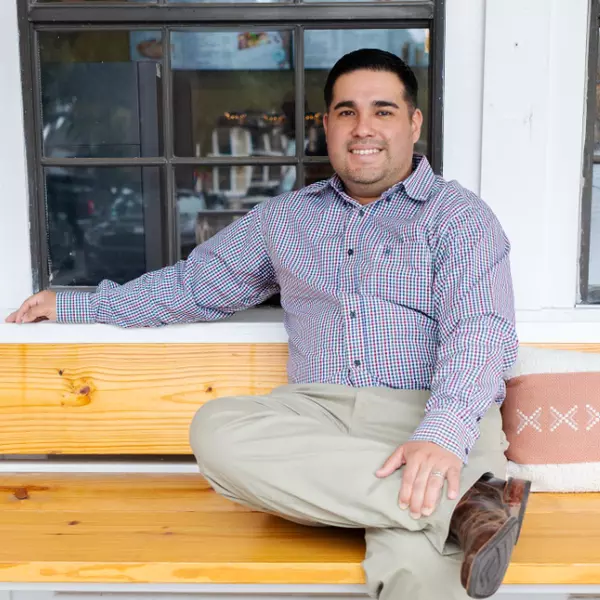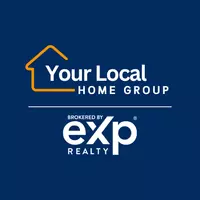For more information regarding the value of a property, please contact us for a free consultation.
Key Details
Property Type Single Family Home
Sub Type Single Residential
Listing Status Sold
Purchase Type For Sale
Square Footage 1,983 sqft
Price per Sqft $302
Subdivision Rim Rock Ranch
MLS Listing ID 1670411
Sold Date 04/06/23
Style One Story,Traditional,Texas Hill Country
Bedrooms 3
Full Baths 2
Construction Status Pre-Owned
HOA Fees $10/ann
Year Built 2004
Annual Tax Amount $3,254
Tax Year 2022
Lot Size 2.530 Acres
Property Description
Immaculate, well-maintained and the BEST price in the neighborhood! This move-in ready 2.53-acre gem is situated on a very private and peaceful, treed lot on a cul-de-sac street and offers the views, breezes and ambiance of a true Hill Country retreat! What else? Walk to the right of the driveway to see a large area for a potential building site for your extra garage or casita or barn or studio! BONUS! Upon entry, enjoy the rich wood flooring in the entry, study, family room and hallways. A dedicated office with glass doors is so spacious that it could be used for formal dining! OPTIONS! Gather in the family room and marvel at the view out back. This open floor plan is great for parties and the breakfast room space is also large enough for a formal dining table. HANDY! A sunny primary suite offers patio access, full bath with garden tub and a roomy closet. Two more bedrooms, bath and a large utility room with sink round out this charming home. Easy access to downtown Bulverde, New Braunfels, Boerne and San Antonio. Comal schools. Park, tennis and sports courts to enjoy and horses are welcome, y'all! Extra parking spot on driveway across from side-load garage with workshop area. HURRY!
Location
State TX
County Comal
Area 2612
Rooms
Master Bathroom Main Level 12X9 Tub/Shower Separate, Double Vanity, Tub has Whirlpool, Garden Tub
Master Bedroom Main Level 15X15 Split, DownStairs, Outside Access, Walk-In Closet, Ceiling Fan, Full Bath
Bedroom 2 Main Level 11X10
Bedroom 3 Main Level 11X10
Kitchen Main Level 15X14
Family Room Main Level 18X16
Study/Office Room Main Level 17X12
Interior
Heating Central
Cooling One Central
Flooring Carpeting, Ceramic Tile, Linoleum, Wood
Heat Source Electric
Exterior
Exterior Feature Patio Slab, Covered Patio, Deck/Balcony, Double Pane Windows, Has Gutters, Mature Trees, Storm Doors
Garage Two Car Garage, Attached, Side Entry
Pool None
Amenities Available Tennis, Park/Playground, Jogging Trails, Sports Court
Waterfront No
Roof Type Composition
Private Pool N
Building
Lot Description Cul-de-Sac/Dead End, Bluff View, 2 - 5 Acres, Partially Wooded, Mature Trees (ext feat), Secluded, Gently Rolling
Foundation Slab
Sewer Septic
Water Water System
Construction Status Pre-Owned
Schools
Elementary Schools Johnson Ranch
Middle Schools Smithson Valley
High Schools Smithson Valley
School District Comal
Others
Acceptable Financing Conventional, VA, Cash
Listing Terms Conventional, VA, Cash
Read Less Info
Want to know what your home might be worth? Contact us for a FREE valuation!

Our team is ready to help you sell your home for the highest possible price ASAP
GET MORE INFORMATION




