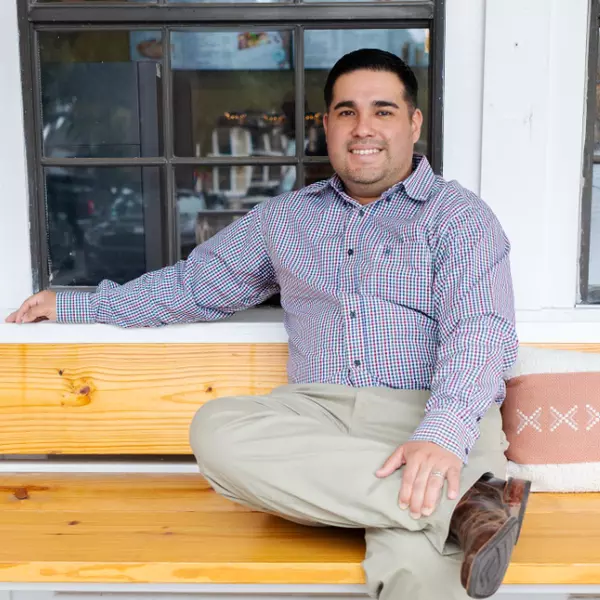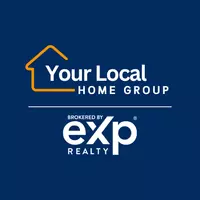For more information regarding the value of a property, please contact us for a free consultation.
Key Details
Property Type Single Family Home
Sub Type Single Residential
Listing Status Sold
Purchase Type For Sale
Square Footage 2,431 sqft
Price per Sqft $201
Subdivision Kallison Ranch
MLS Listing ID 1675909
Sold Date 05/24/23
Style One Story
Bedrooms 4
Full Baths 3
Construction Status Pre-Owned
HOA Fees $40/ann
Year Built 2018
Annual Tax Amount $9,084
Tax Year 2022
Lot Size 6,011 Sqft
Property Description
Welcome to this stunning one-story home with four bedrooms, three bathrooms, and impressive upgrades throughout. As you enter the home, you'll be greeted by a spacious entryway with luxurious ceramic tile woodgrain flooring. This home has fully paid-off solar panels installed in 2021 providing tremendous energy savings. This home is designed with your comfort in mind, featuring an office with French glass doors and a large game room/dining room located on either side of the entryway. Moving further into the house, you'll find a beautifully designed kitchen equipped with stainless steel appliances, granite countertops, and tall cabinets. The kitchen seamlessly flows into the living room, which is filled with natural light through six tall windows. The master bedroom features tall windows that let in plenty of natural light, and a large bathroom with a standup shower, large ceramic tiles, dual vanity sinks, and a spacious garden tub. You'll love the backyard, which features a gorgeous gated pool and a covered patio with ceiling fans. The yard is thoughtfully landscaped with artificial turf and xeriscaping, making it easy to maintain and perfect for pets. This home is situated in the highly desirable Kallison Ranch community, just minutes from 1604 and Culebra shopping, Sea World, and Lackland AFB. You'll appreciate the numerous upgrades throughout the home, including custom shutters, a Culligan water softener and reverse osmosis drinking water system, epoxy garage flooring, new gutters, and upgraded interior lighting with pendant lighting.
Location
State TX
County Bexar
Area 0105
Rooms
Master Bedroom Main Level 14X17 Walk-In Closet, Ceiling Fan
Bedroom 2 Main Level 13X11
Bedroom 3 Main Level 13X11
Bedroom 4 Main Level 11X13
Dining Room Main Level 17X11
Kitchen Main Level 10X10
Family Room Main Level 17X19
Study/Office Room Main Level 13X11
Interior
Heating Central
Cooling One Central
Flooring Carpeting, Ceramic Tile, Vinyl
Heat Source Natural Gas
Exterior
Garage Two Car Garage
Pool Fenced Pool
Amenities Available Pool, Clubhouse, Park/Playground, Jogging Trails
Roof Type Composition
Private Pool Y
Building
Foundation Slab
Sewer City
Water City
Construction Status Pre-Owned
Schools
Elementary Schools Call District
Middle Schools Call District
High Schools Call District
School District Northside
Others
Acceptable Financing Conventional, FHA, VA, Cash
Listing Terms Conventional, FHA, VA, Cash
Read Less Info
Want to know what your home might be worth? Contact us for a FREE valuation!

Our team is ready to help you sell your home for the highest possible price ASAP
GET MORE INFORMATION




