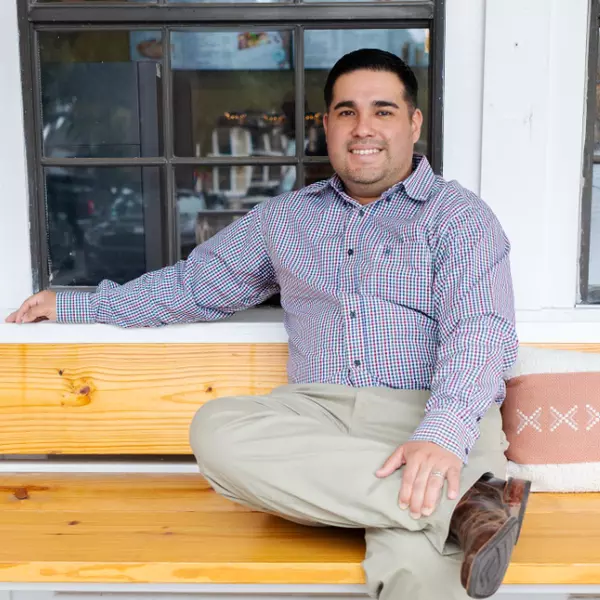For more information regarding the value of a property, please contact us for a free consultation.
Key Details
Property Type Single Family Home
Sub Type Single Residential
Listing Status Sold
Purchase Type For Sale
Square Footage 2,938 sqft
Price per Sqft $163
Subdivision Kallison Ranch
MLS Listing ID 1679849
Sold Date 06/26/23
Style One Story,Traditional
Bedrooms 4
Full Baths 3
Construction Status Pre-Owned
HOA Fees $40/ann
Year Built 2018
Annual Tax Amount $10,710
Tax Year 2022
Lot Size 7,187 Sqft
Property Description
Luxury meets comfort in this gorgeous one-story home at 8822 Haystack Rd! Featuring stunning 12-foot coffered ceilings in the entry and extended entry, this property offers an open and spacious floor plan that is perfect for any lifestyle. Step inside to find a spacious formal dining room with a beautiful ceramic tile floor, as well as a library with French door entry. The open family room with ceramic tile floor flows seamlessly into the kitchen and breakfast area, making it perfect for entertaining guests. The kitchen features an island with built-in seating space, providing ample room for cooking and dining. Relax in style in the master suite, which includes a wall of windows in the bedroom, a garden tub, separate glass-enclosed shower, dual sinks, and a large walk-in closet in the master bath. A guest suite provides additional living space, and the game room with double doors is perfect for entertaining. The mud room adjoins the oversized utility room, offering convenience and practicality. Step outside to the extended covered backyard patio, where you can enjoy the peace of the outdoors. The sprinkler system makes lawn care a breeze, and the two-car garage offers plenty of storage space. This property is truly a gem in a highly desirable area of San Antonio. Don't miss out on the opportunity to make this luxurious home yours! Contact us today to schedule a viewing and experience everything this beautiful property has to offer.
Location
State TX
County Bexar
Area 0105
Rooms
Master Bathroom Main Level 11X11 Tub/Shower Separate, Double Vanity, Garden Tub
Master Bedroom Main Level 18X15 DownStairs, Walk-In Closet, Ceiling Fan, Full Bath
Bedroom 2 Main Level 13X11
Bedroom 3 Main Level 14X11
Bedroom 4 Main Level 14X11
Living Room Main Level 23X19
Dining Room Main Level 17X13
Kitchen Main Level 16X12
Interior
Heating Central
Cooling One Central
Flooring Carpeting, Ceramic Tile
Heat Source Natural Gas
Exterior
Exterior Feature Covered Patio, Privacy Fence, Partial Sprinkler System, Double Pane Windows, Storage Building/Shed, Has Gutters
Garage Two Car Garage, Attached
Pool None
Amenities Available Pool, Park/Playground, Fishing Pier, Other - See Remarks
Waterfront No
Roof Type Composition
Private Pool N
Building
Lot Description Cul-de-Sac/Dead End
Foundation Slab
Water Water System
Construction Status Pre-Owned
Schools
Elementary Schools Henderson
Middle Schools Folks
High Schools Harlan Hs
School District Northside
Others
Acceptable Financing Conventional, FHA, VA, Cash, USDA
Listing Terms Conventional, FHA, VA, Cash, USDA
Read Less Info
Want to know what your home might be worth? Contact us for a FREE valuation!

Our team is ready to help you sell your home for the highest possible price ASAP
GET MORE INFORMATION




