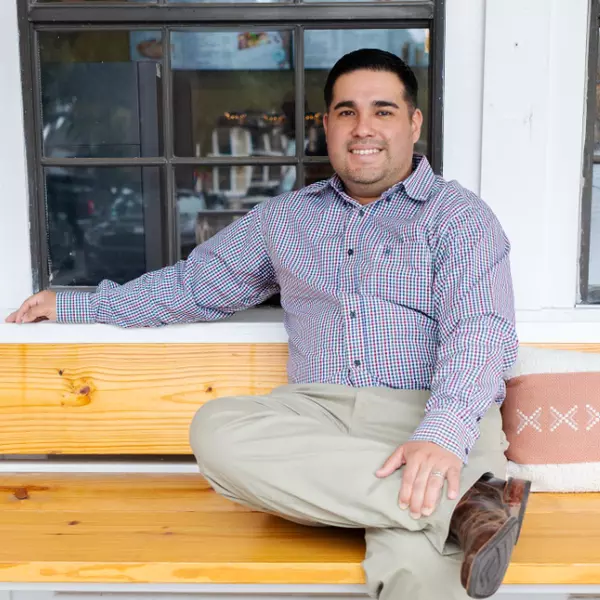For more information regarding the value of a property, please contact us for a free consultation.
Key Details
Property Type Single Family Home
Sub Type Single Residential
Listing Status Sold
Purchase Type For Sale
Square Footage 2,454 sqft
Price per Sqft $189
Subdivision Willis Ranch
MLS Listing ID 1682808
Sold Date 07/20/23
Style Two Story
Bedrooms 4
Full Baths 3
Half Baths 1
Construction Status Pre-Owned
HOA Fees $75/qua
Year Built 2015
Annual Tax Amount $8,363
Tax Year 2022
Lot Size 6,534 Sqft
Property Description
FALL IN LOVE with this gorgeous home in highly desired Willis Ranch! This light & bright home features soaring ceilings and upgrades throughout. This versatile floor plan features the primary retreat and two secondary bedrooms downstairs. Upstairs: game room, secondary bedroom + full bath. Open & spacious kitchen with an oversized island with counter height bar seating, granite countertops, stainless steel appliances, gas cooking, & walk-in pantry. Beautiful primary suite with a remodeled bathroom with a walk-in shower and two walk-in closets. Upgrades include water softener, water filtration system, interior walls & ceiling painted (April 2023), custom garage shelving, tons of storage including under the stairs storage and so much more! This Woodside home is energy efficient with foam insulation, 16 SEER HVAC, & tankless water. Fantastic backyard retreat with a covered patio, custom-built playhouse, and Palisade zoysia grass and irrigation system. Enjoy additional privacy as it backs to a designated greenbelt in the back and on the right side. The greenbelt space on the right is community property, but its an additional space that you can still throw a ball in, run around in, and enjoy. The new, award-winning schools schools are right next to the neighborhood - Kinder Ranch Elementary, Pieper Middle School, & Pieper High School. Gated community with a pool & jogging trails. No city taxes. After years of construction, HWY 281 is now open northbound & southbound making the drive to and from 1604 quick and easy. WELCOME HOME!
Location
State TX
County Bexar
Area 1803
Rooms
Master Bathroom Main Level 12X10 Shower Only, Double Vanity
Master Bedroom Main Level 14X19 DownStairs, Walk-In Closet, Multi-Closets, Ceiling Fan, Full Bath
Bedroom 2 Main Level 12X12
Bedroom 3 2nd Level 12X10
Living Room Main Level 14X19
Kitchen Main Level 13X16
Study/Office Room Main Level 13X11
Interior
Heating Central
Cooling One Central
Flooring Carpeting, Ceramic Tile
Heat Source Natural Gas
Exterior
Exterior Feature Patio Slab, Covered Patio, Privacy Fence, Chain Link Fence, Sprinkler System, Double Pane Windows
Garage Two Car Garage
Pool None
Amenities Available Controlled Access, Pool, Clubhouse, Park/Playground, Jogging Trails, Bike Trails
Waterfront No
Roof Type Composition
Private Pool N
Building
Lot Description On Greenbelt, Partially Wooded, Mature Trees (ext feat)
Faces North
Foundation Slab
Sewer City
Water Water System, City
Construction Status Pre-Owned
Schools
Elementary Schools Kinder Ranch Elementary
Middle Schools Pieper Ranch
High Schools Pieper
School District Comal
Others
Acceptable Financing Conventional, FHA, VA, Cash
Listing Terms Conventional, FHA, VA, Cash
Read Less Info
Want to know what your home might be worth? Contact us for a FREE valuation!

Our team is ready to help you sell your home for the highest possible price ASAP
GET MORE INFORMATION




