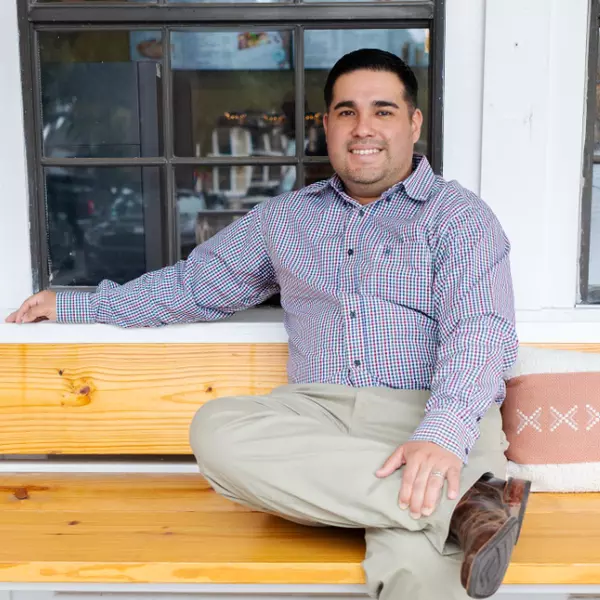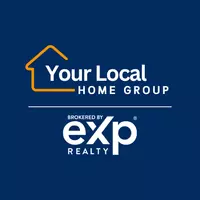For more information regarding the value of a property, please contact us for a free consultation.
Key Details
Property Type Single Family Home
Sub Type Single Residential
Listing Status Sold
Purchase Type For Sale
Square Footage 2,191 sqft
Price per Sqft $255
Subdivision Harvest Hills
MLS Listing ID 1665141
Sold Date 08/25/23
Style One Story,Traditional
Bedrooms 3
Full Baths 2
Half Baths 1
Construction Status Pre-Owned
HOA Fees $47/ann
Year Built 2013
Annual Tax Amount $6,467
Tax Year 2021
Lot Size 0.344 Acres
Property Description
As you walk into this home you will be AWED by the MASSIVE island in the kitchen! Featuring 2,191sqft on one level brick and stone home. With an open design, a wall of windows, GRANITE counters, separate Master shower, large covered patio, front porch and much more! This home has a parking for 3 car across and a 2 car garage with a room attached that has been turned into an awesome workout room! The garage has plenty of room for your cars or toys and lots of storage options! This oversize lot will allow you plenty of privacy while you enjoy your HOT TUB and swimming POOL as well as outdoor kitchen area, bar, Covered patio, storage building, installed accent lighting controlled by your phone and so much more! This community also features a Fishing Pond, boat and RV storage area, pool, tennis and basketball courts and country views! MOTIVATED SELLER offering $5,000 towards RATE buy down / CLOSING COSTS!! Realtor BONUS $2500
Location
State TX
County Guadalupe
Area 2705
Rooms
Master Bathroom Main Level 12X10 Tub/Shower Separate, Separate Vanity, Double Vanity, Garden Tub
Master Bedroom Main Level 20X14 Sitting Room, Walk-In Closet, Ceiling Fan, Full Bath
Bedroom 2 Main Level 12X11
Bedroom 3 Main Level 12X11
Living Room Main Level 16X23
Kitchen Main Level 10X17
Study/Office Room Main Level 10X12
Interior
Heating Central
Cooling One Central
Flooring Wood, Vinyl
Heat Source Electric
Exterior
Exterior Feature Patio Slab, Covered Patio, Privacy Fence, Sprinkler System, Double Pane Windows, Storage Building/Shed, Gazebo, Mature Trees, Outdoor Kitchen, Cross Fenced
Garage Two Car Garage, Attached
Pool In Ground Pool, Hot Tub
Amenities Available Controlled Access, Pool, Tennis, Clubhouse, Park/Playground, Sports Court, BBQ/Grill, Basketball Court, Lake/River Park, Fishing Pier
Waterfront No
Roof Type Composition
Private Pool Y
Building
Lot Description 1/4 - 1/2 Acre
Foundation Slab
Sewer Sewer System, City
Water City
Construction Status Pre-Owned
Schools
Elementary Schools Krueger
Middle Schools Marion
High Schools Marion
School District Marion
Others
Acceptable Financing Conventional, FHA, VA, Cash
Listing Terms Conventional, FHA, VA, Cash
Read Less Info
Want to know what your home might be worth? Contact us for a FREE valuation!

Our team is ready to help you sell your home for the highest possible price ASAP
GET MORE INFORMATION




