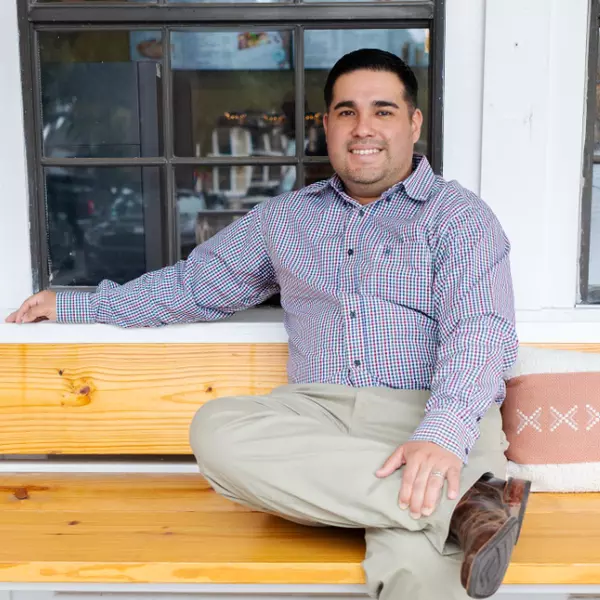For more information regarding the value of a property, please contact us for a free consultation.
Key Details
Property Type Single Family Home
Sub Type Single Residential
Listing Status Sold
Purchase Type For Sale
Square Footage 3,120 sqft
Price per Sqft $153
Subdivision Hills At Sonoma Ranch
MLS Listing ID 1710483
Sold Date 10/02/23
Style Two Story
Bedrooms 4
Full Baths 3
Half Baths 1
Construction Status Pre-Owned
HOA Fees $31
Year Built 2007
Annual Tax Amount $8,957
Tax Year 2022
Lot Size 8,886 Sqft
Property Description
Reduced by 15k! GREAT deal in the highly sought after gated community of Sonoma Ranch in this beautiful 4 bedroom, 3.5 bathroom home located on a quiet cul-de-sac with a main floor master suite as well as an en-suite bedroom upstairs! The home offers excellent curb appeal and a very comfortable floor plan with a main floor master suite comprising of separate vanities, separate walk-in closets and a five piece bathroom. As you enter the front door, you are greeted with a warm, open experience with tall ceilings, wood flooring and a nice neutral color of paint throughout the home. The family room boasts a floor to ceiling rock fireplace, tall ceilings and upper windows for plenty of natural lighting, while the kitchen has granite counter tops, an island with a built-in cooktop, a built-in oven, lots of can lighting and a spacious breakfast nook. The upstairs has new carpeting, an en-suite bedroom with a full bathroom, two more spacious guest bedrooms, another full bathroom and a massive game or bonus room that is perfect for movies, fitness, school room, a large study or whatever you want to use it for! The recently stained back deck has new railings and the backyard is fully fenced and offers some nice trees for shade. Sonoma Ranch offers a pool, clubhouse, tennis, park and playground for all of your outdoor activity needs. If you are looking for a nice home at. GREAT price with 4 bedrooms, 3.5 bathrooms, very nice curb appeal, a great floor plan, on a quiet cul-de-sac under 500k in Sonoma Ranch, put 8714 Rancho De Taos on your short list!
Location
State TX
County Bexar
Area 1001
Rooms
Master Bathroom Main Level 16X9 Tub/Shower Separate, Separate Vanity, Tub has Whirlpool
Master Bedroom Main Level 17X13 DownStairs, Outside Access, Walk-In Closet, Multi-Closets, Ceiling Fan, Full Bath
Bedroom 2 2nd Level 13X12
Bedroom 3 2nd Level 13X12
Bedroom 4 2nd Level 13X11
Dining Room Main Level 13X11
Kitchen Main Level 15X14
Family Room Main Level 18X17
Interior
Heating Central
Cooling Two Central
Flooring Carpeting, Ceramic Tile, Wood
Heat Source Natural Gas
Exterior
Garage Two Car Garage, Attached
Pool None
Amenities Available Controlled Access, Pool, Tennis, Clubhouse, Park/Playground, Jogging Trails, Sports Court, Volleyball Court
Roof Type Composition
Private Pool N
Building
Foundation Slab
Sewer Sewer System
Water Water System
Construction Status Pre-Owned
Schools
Elementary Schools Beard
Middle Schools Hector Garcia
High Schools Louis D Brandeis
School District Northside
Others
Acceptable Financing Conventional, FHA, VA, Cash
Listing Terms Conventional, FHA, VA, Cash
Read Less Info
Want to know what your home might be worth? Contact us for a FREE valuation!

Our team is ready to help you sell your home for the highest possible price ASAP
GET MORE INFORMATION




