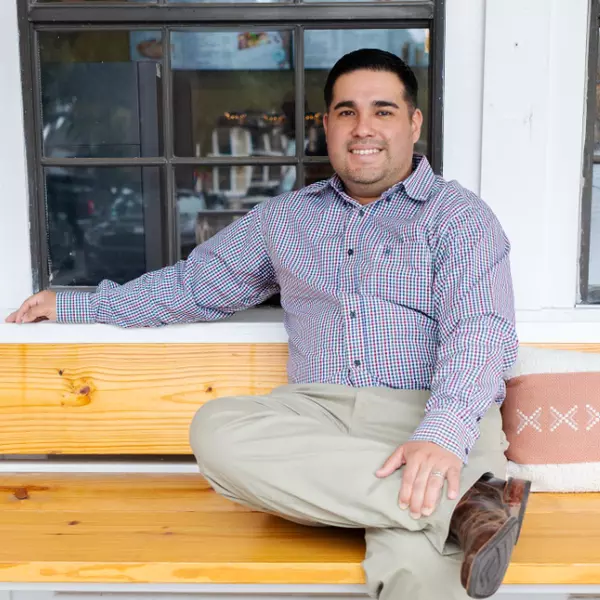For more information regarding the value of a property, please contact us for a free consultation.
Key Details
Property Type Single Family Home
Sub Type Single Residential
Listing Status Sold
Purchase Type For Sale
Square Footage 3,700 sqft
Price per Sqft $170
Subdivision Prospect Creek At Kinder Ranch
MLS Listing ID 1730816
Sold Date 01/10/24
Style Two Story
Bedrooms 4
Full Baths 4
Construction Status Pre-Owned
HOA Fees $80/qua
Year Built 2014
Annual Tax Amount $12,625
Tax Year 2022
Lot Size 9,191 Sqft
Property Description
Introducing a splendid residence that exudes modern elegance and offers a lifestyle of comfort and luxury. This exceptional property is bathed in abundant natural light, thanks to an abundance of expansive windows that grace every corner. With its soaring high ceilings, this home provides a sense of spaciousness that is truly unmatched. Boasting four generously sized bedrooms and four well-appointed bathrooms, this home offers ample space for residents and guests. It also features a versatile study, perfect for remote work, and a cozy media room for your entertainment needs. The kitchen is a culinary dream, complete with a double oven and a convenient island, perfect for meal preparation and gatherings. Stepping outdoors, you'll find a backyard oasis adorned with mature trees, offering both shade and privacy, making it an ideal spot for relaxation or outdoor activities. Nestled within a secure and gated community, this property offers controlled access, ensuring your peace of mind. Residents of this neighborhood enjoy a wealth of amenities, including a sparkling pool, a clubhouse for gatherings, jogging trails for those who love the outdoors, and a basketball court for active recreation. This property is the embodiment of elegance, comfort, and a coveted lifestyle. Don't miss the opportunity to make it your own and enjoy the luxurious living it has to offer.
Location
State TX
County Bexar
Area 1803
Rooms
Master Bathroom Main Level 10X8 Tub/Shower Separate, Separate Vanity
Master Bedroom Main Level 15X20 DownStairs, Walk-In Closet, Ceiling Fan
Bedroom 2 Main Level 11X13
Bedroom 3 2nd Level 12X13
Bedroom 4 2nd Level 11X13
Living Room Main Level 24X18
Dining Room Main Level 12X13
Kitchen Main Level 12X5
Study/Office Room Main Level 11X13
Interior
Heating Central
Cooling One Central
Flooring Carpeting, Ceramic Tile, Wood
Heat Source Natural Gas
Exterior
Garage Three Car Garage
Pool None
Amenities Available Controlled Access, Pool, Clubhouse, Jogging Trails, Bike Trails, Basketball Court
Roof Type Composition
Private Pool N
Building
Foundation Slab
Water Water System
Construction Status Pre-Owned
Schools
Elementary Schools Kinder Ranch Elementary
Middle Schools Pieper Ranch
High Schools Pieper
School District Comal
Others
Acceptable Financing Conventional, FHA, VA
Listing Terms Conventional, FHA, VA
Read Less Info
Want to know what your home might be worth? Contact us for a FREE valuation!

Our team is ready to help you sell your home for the highest possible price ASAP
GET MORE INFORMATION




