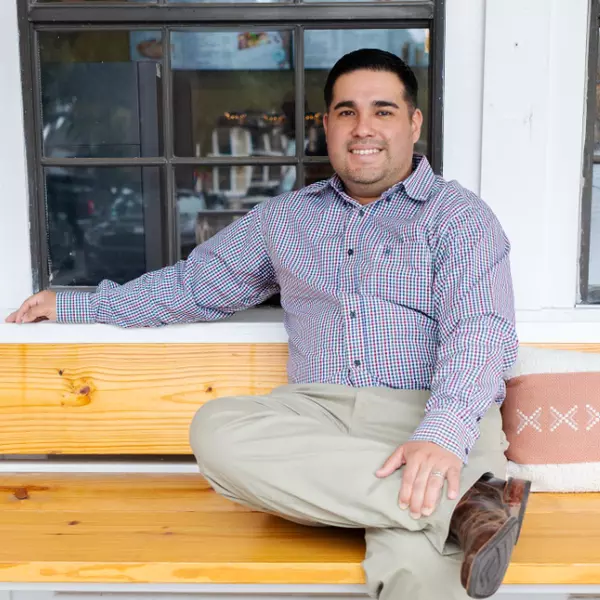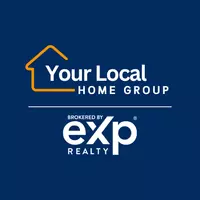For more information regarding the value of a property, please contact us for a free consultation.
Key Details
Property Type Single Family Home
Sub Type Single Residential
Listing Status Sold
Purchase Type For Sale
Square Footage 1,390 sqft
Price per Sqft $223
Subdivision Bulverde Village
MLS Listing ID 1739065
Sold Date 01/24/24
Style One Story
Bedrooms 3
Full Baths 2
Construction Status Pre-Owned
HOA Fees $13
Year Built 2012
Annual Tax Amount $4,944
Tax Year 2023
Lot Size 4,356 Sqft
Property Description
Welcome to this Beautiful home in the highly sought-after Bulverde Village Subdivision! This true GEM offers a 3BR/2BA single-story open concept floor plan, providing a spacious and inviting living space. Located on a corner lot at the end of a quiet cul-de-sac and adjacent to a large green space, it offers extra privacy. Step inside to be greeted with ceramic tile and low-maintenance oak laminate flooring that spans the entire home with not a trace of carpet in sight! The kitchen is inviting with stainless steel appliances and granite counters. The exterior boasts attractive landscaping, gutters, and solar screens, enhancing the curb appeal. The property has undergone several recent updates, including exterior painting in 2019, toilets in 2020, a Carrier AC and Water Heater in 2021, new fencing in 2022, fresh neutral paint throughout, and a 30-year roof in 2023 w/ a 5-year warranty, all of which assures a modern and well-maintained property. In addition, an ADA ramp has been added to the garage, ensuring accessibility for all. The master bathroom features a spacious walk-in shower with grab bars for safety, and the bedroom has a nice-sized walk-in closet. The location is ideal, within walking distance of the elementary school and just minutes away from the renowned JW Marriott Hill Country Resort & Spa. With move-in readiness and a meticulous blend of modern updates, this property is a joy to showcase. Don't miss the opportunity to make this house your dream home!
Location
State TX
County Bexar
Area 1802
Rooms
Master Bathroom Main Level 9X9 Shower Only
Master Bedroom Main Level 14X14 Walk-In Closet, Ceiling Fan
Bedroom 2 Main Level 10X11
Bedroom 3 Main Level 10X11
Living Room Main Level 19X15
Dining Room Main Level 11X12
Kitchen Main Level 15X10
Interior
Heating Central
Cooling One Central
Flooring Ceramic Tile, Laminate
Heat Source Electric
Exterior
Exterior Feature Covered Patio, Privacy Fence, Double Pane Windows, Solar Screens, Has Gutters
Garage Two Car Garage
Pool None
Amenities Available Park/Playground, Jogging Trails, BBQ/Grill
Waterfront No
Roof Type Composition
Private Pool N
Building
Lot Description Corner, Cul-de-Sac/Dead End, On Greenbelt
Faces West
Foundation Slab
Sewer City
Water City
Construction Status Pre-Owned
Schools
Elementary Schools Cibolo Green
Middle Schools Tex Hill
High Schools Johnson
School District North East I.S.D
Others
Acceptable Financing Conventional, FHA, VA, TX Vet, Cash
Listing Terms Conventional, FHA, VA, TX Vet, Cash
Read Less Info
Want to know what your home might be worth? Contact us for a FREE valuation!

Our team is ready to help you sell your home for the highest possible price ASAP
GET MORE INFORMATION




