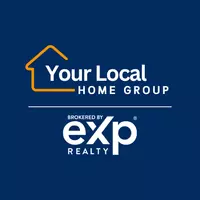For more information regarding the value of a property, please contact us for a free consultation.
Key Details
Property Type Single Family Home
Sub Type Single Residential
Listing Status Sold
Purchase Type For Sale
Square Footage 3,129 sqft
Price per Sqft $173
Subdivision Johnson Ranch - Comal
MLS Listing ID 1754912
Sold Date 05/23/24
Style Two Story
Bedrooms 4
Full Baths 3
Half Baths 1
Construction Status New
HOA Fees $80/qua
Year Built 2023
Annual Tax Amount $2,186
Tax Year 2023
Lot Size 8,276 Sqft
Property Description
This 2023 dream home is in an ideal location and features sleek, contemporary upgrades throughout. Just imagine: Your light flooded office looks across the entryway into a spacious and open floor plan which flows through to the living, kitchen and dinning area. Bright cabinets and quartz countertops are grounded by the stately kitchen island/bar, boasting recessed lighting and white ceramic subway tile and a spacious walk-n pantry. Crisp windows tie together this stunning kitchen with the open concept living area. Also, on the main floor you have a half bath for your guests as well as a convenient laundry room/mudroom combo. Tucked away on the main floor is the owner's suite, with plenty of natural light. The master bathroom is loaded with storage, from the plentiful cabinets to the large walk in closet. It also features a shower with glass door enclosure. The upstairs game room is illuminated by natural light. Also upstairs are the other bedrooms, a modern full bathroom. Last but not least, you can enjoy the Texas sunrise and sunset on your back porch, as you sip your coffee. Now, we know what you're thinking - "How soon can I move in?" Well, you're in luck because this home is move in ready!
Location
State TX
County Comal
Area 2612
Rooms
Master Bathroom Shower Only, Double Vanity
Master Bedroom Main Level 14X15 DownStairs, Walk-In Closet, Full Bath
Bedroom 2 2nd Level 11X11
Bedroom 3 2nd Level 12X10
Bedroom 4 2nd Level 12X10
Living Room Main Level 15X15
Dining Room Main Level 10X10
Kitchen Main Level 15X12
Study/Office Room 11X11
Interior
Heating Central
Cooling One Central
Flooring Carpeting, Ceramic Tile, Vinyl
Heat Source Electric
Exterior
Exterior Feature Covered Patio, Privacy Fence, Has Gutters
Garage Two Car Garage
Pool None
Amenities Available Controlled Access, Pool, Park/Playground, Jogging Trails, Sports Court
Waterfront No
Roof Type Composition
Private Pool N
Building
Lot Description Corner
Foundation Slab
Water Water System
Construction Status New
Schools
Elementary Schools Johnson Ranch
Middle Schools Smithson Valley
High Schools Smithson Valley
School District Comal
Others
Acceptable Financing Conventional, FHA, VA, Cash
Listing Terms Conventional, FHA, VA, Cash
Read Less Info
Want to know what your home might be worth? Contact us for a FREE valuation!

Our team is ready to help you sell your home for the highest possible price ASAP
GET MORE INFORMATION




