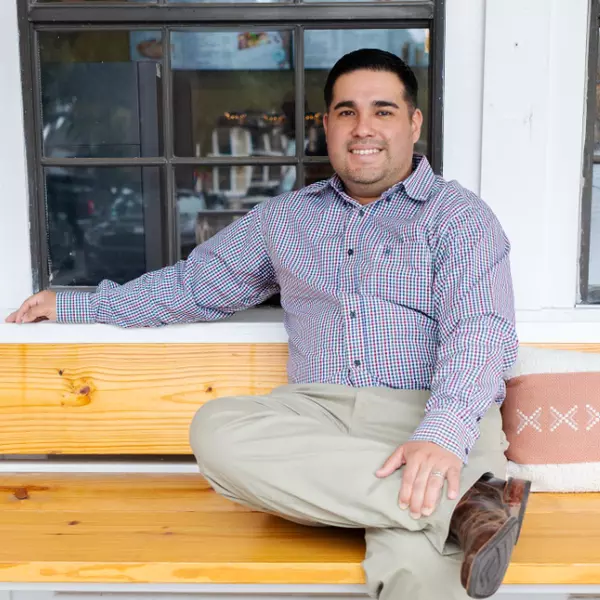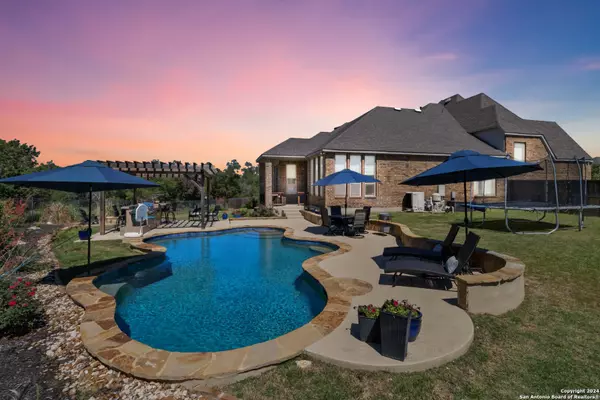For more information regarding the value of a property, please contact us for a free consultation.
Key Details
Property Type Single Family Home
Sub Type Single Residential
Listing Status Sold
Purchase Type For Sale
Square Footage 3,564 sqft
Price per Sqft $216
Subdivision Monteverde At Cibolo Canyons
MLS Listing ID 1769467
Sold Date 06/17/24
Style Two Story
Bedrooms 4
Full Baths 3
Half Baths 1
Construction Status Pre-Owned
HOA Fees $70
Year Built 2017
Annual Tax Amount $19,460
Tax Year 2024
Lot Size 0.343 Acres
Property Description
Welcome to 3703 Monteverde Way, a luxurious sanctuary nestled in the prestigious Cibolo Canyons community, right next to the renowned TPC golf course.This exquisite home boasts an array of features designed for comfort and elegance: Outdoor Oasis: Step into a private backyard paradise complete with a sparkling pool and a ready to equip outdoor kitchen-perfect for entertaining or quiet relaxation. Green Space Access: The property backs up to a serene green space, offering a peaceful trail for your morning jogs or evening strolls. Entertainment Haven: Enjoy your favorite films in the comfort of a dedicated theatre room, designed to provide an immersive cinematic experience. Luxurious Bedrooms: The primary bedroom is a retreat within a retreat, featuring a luxury spa shower for ultimate relaxation. Additionally, a convenient secondary bedroom is located downstairs with its en suite, ensuring privacy and ease of access. Gourmet Kitchen: A culinary space awaits, showcasing natural stone counters and custom cabinets that blend functionality with sophistication. Natural Light: Bask in the warmth and vitality of abundant natural light streaming through expansive windows, creating an inviting atmosphere throughout the home. Prime Location: Situated in an amazing locale, you're just moments away from top-tier restaurants, shopping, and golfing-ensuring that leisure and convenience are always within reach. Discover the pinnacle of luxury living at 3703 Monteverde Way, where every detail is curated to enhance your lifestyle.
Location
State TX
County Bexar
Area 1804
Rooms
Master Bathroom Main Level 10X11 Shower Only, Double Vanity
Master Bedroom Main Level 15X14 DownStairs, Sitting Room, Walk-In Closet, Multi-Closets, Ceiling Fan, Full Bath
Bedroom 2 Main Level 12X11
Bedroom 3 2nd Level 12X11
Bedroom 4 2nd Level 13X10
Living Room Main Level 16X16
Dining Room Main Level 12X10
Kitchen Main Level 14X11
Interior
Heating Central
Cooling One Central
Flooring Carpeting, Ceramic Tile
Heat Source Electric, Natural Gas
Exterior
Exterior Feature Patio Slab, Covered Patio, Bar-B-Que Pit/Grill, Gas Grill, Privacy Fence, Wrought Iron Fence, Sprinkler System, Double Pane Windows, Gazebo, Has Gutters, Outdoor Kitchen
Garage Three Car Garage, Attached, Tandem
Pool In Ground Pool
Amenities Available Controlled Access, Pool, Clubhouse, Park/Playground, Jogging Trails, Sports Court, Basketball Court, Other - See Remarks
Waterfront No
Roof Type Composition
Private Pool Y
Building
Lot Description Cul-de-Sac/Dead End, On Greenbelt, 1/4 - 1/2 Acre
Foundation Slab
Sewer Sewer System
Water Water System
Construction Status Pre-Owned
Schools
Elementary Schools Rolling Meadows
Middle Schools Kitty Hawk
High Schools Veterans Memorial
School District Judson
Others
Acceptable Financing Conventional, FHA, VA, Cash
Listing Terms Conventional, FHA, VA, Cash
Read Less Info
Want to know what your home might be worth? Contact us for a FREE valuation!

Our team is ready to help you sell your home for the highest possible price ASAP
GET MORE INFORMATION




