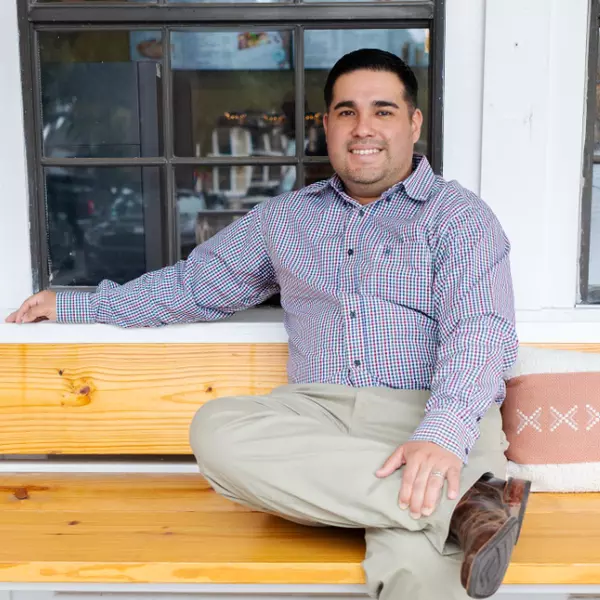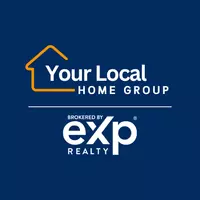For more information regarding the value of a property, please contact us for a free consultation.
Key Details
Property Type Single Family Home
Sub Type Single Residential
Listing Status Sold
Purchase Type For Sale
Square Footage 2,728 sqft
Price per Sqft $168
Subdivision Edgebrook
MLS Listing ID 1777845
Sold Date 06/18/24
Style Two Story
Bedrooms 4
Full Baths 3
Half Baths 1
Construction Status Pre-Owned
HOA Fees $22
Year Built 2021
Annual Tax Amount $6,315
Tax Year 2023
Lot Size 6,098 Sqft
Property Description
Step into luxury living with this exquisite two-story home, meticulously crafted in 2021 to showcase the epitome of modern design. The open floor plan invites you into a space that seamlessly blends elegance with functionality, providing the perfect backdrop for both everyday living and entertaining. Indulge your inner chef in the gourmet kitchen, complete with sleek built-in appliances, a flat top stove, and a convenient single-basin sink. Retreat to the main level primary bedroom, where a breathtaking floor-to-ceiling fireplace sets the stage for relaxation, complemented by a spa-like ensuite boasting a large walk-in shower, double sinks, and a walk-in closet with laundry hookups for added convenience. Upstairs, discover three spacious bedrooms, two full bathrooms, a laundry room with cabinets, and versatile spaces including a media room and game room, offering endless possibilities for entertainment and leisure. Outside, the private backyard oasis awaits, bordered by serene green space with no rear neighbors, providing the ultimate retreat. Plus, enjoy the convenience of being just steps away from the neighborhood playground and pool, ensuring endless outdoor enjoyment for the whole family. Live the lifestyle you deserve - schedule your showing today and experience the pinnacle of luxury living in this remarkable home.
Location
State TX
County Comal
Area 2612
Rooms
Master Bathroom Main Level 12X9 Shower Only
Master Bedroom Main Level 14X15 DownStairs, Walk-In Closet, Ceiling Fan, Full Bath
Bedroom 2 2nd Level 12X14
Bedroom 3 2nd Level 11X12
Bedroom 4 2nd Level 12X14
Living Room Main Level 14X18
Dining Room Main Level 13X9
Kitchen Main Level 16X13
Interior
Heating Central
Cooling One Central
Flooring Carpeting, Ceramic Tile, Vinyl
Heat Source Natural Gas
Exterior
Garage Two Car Garage
Pool None
Amenities Available Pool, Park/Playground
Roof Type Composition
Private Pool N
Building
Foundation Slab
Sewer City
Water City
Construction Status Pre-Owned
Schools
Elementary Schools Johnson Ranch
Middle Schools Bulverde
High Schools Pieper
School District Comal
Others
Acceptable Financing Conventional, FHA, VA, Cash
Listing Terms Conventional, FHA, VA, Cash
Read Less Info
Want to know what your home might be worth? Contact us for a FREE valuation!

Our team is ready to help you sell your home for the highest possible price ASAP
GET MORE INFORMATION




