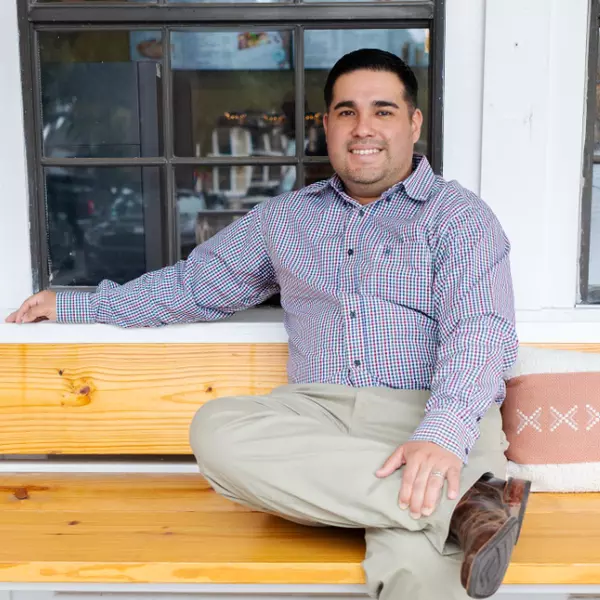For more information regarding the value of a property, please contact us for a free consultation.
Key Details
Property Type Single Family Home
Sub Type Single Residential
Listing Status Sold
Purchase Type For Sale
Square Footage 2,252 sqft
Price per Sqft $182
MLS Listing ID 1776573
Sold Date 07/11/24
Style Two Story,A-Frame
Bedrooms 3
Full Baths 2
Construction Status Pre-Owned
Year Built 1984
Annual Tax Amount $3,713
Tax Year 2023
Lot Size 0.990 Acres
Property Description
Welcome to this 3-bedroom, 2-bathroom A-frame home, nestled on an expansive .99-acre land with breathtaking Hill Country Views. Take a step inside and be ready to fall in love with the beautifully maintained wood ceiling and wood banisters that add a touch of timeless charm to the interior. The main highlight of the living area is a floor-to-ceiling stone, wood-burning fireplace that stands as a statement piece, radiating comforting warmth throughout the room. An open and airy floor plan guides you through the house. The wall of windows in the living area allows natural light to flood every corner, creating a cozy and cheery atmosphere that everyone would love. This house is perfect for people who love to entertain, with two dining areas that cater to both formal and casual occasions. The well-organized island kitchen boasts plenty of counters and cabinets to keep your culinary adventures smooth. In addition to this, there's also a cozy breakfast room and office space designed to meet your daily needs. The water heater is brand new! The secondary bedrooms share a bath on the main level, while the owners' retreat and loft are located on the upper level, ensuring privacy. A hallmark of this property is the huge front deck that comes with a drip irrigation system for your patio flowers. The garage houses a handy office space in the back, adding to its versatile use. Conveniently located near a variety of shopping centers, dining options, entertainment venues, and outdoor recreational activities.
Location
State TX
County Kerr
Area 3100
Rooms
Master Bathroom 2nd Level 7X12 Tub/Shower Combo, Single Vanity
Master Bedroom 2nd Level 16X18 Upstairs
Bedroom 2 Main Level 13X16
Bedroom 3 Main Level 13X15
Living Room Main Level 16X26
Dining Room Main Level 14X13
Kitchen Main Level 14X17
Interior
Heating Central
Cooling One Central
Flooring Carpeting, Ceramic Tile
Heat Source Electric, Propane Owned
Exterior
Exterior Feature Patio Slab, Covered Patio, Deck/Balcony, Partial Sprinkler System, Has Gutters, Mature Trees, Ranch Fence
Garage Two Car Garage, Detached, Oversized
Pool None
Amenities Available None
Waterfront No
Roof Type Metal
Private Pool N
Building
Lot Description Cul-de-Sac/Dead End, County VIew, Mature Trees (ext feat), Sloping
Foundation Slab
Sewer Septic
Water Water System
Construction Status Pre-Owned
Schools
Elementary Schools Call District
Middle Schools Call District
High Schools Call District
School District Kerrville.
Others
Acceptable Financing Conventional, FHA, VA, Cash
Listing Terms Conventional, FHA, VA, Cash
Read Less Info
Want to know what your home might be worth? Contact us for a FREE valuation!

Our team is ready to help you sell your home for the highest possible price ASAP
GET MORE INFORMATION




