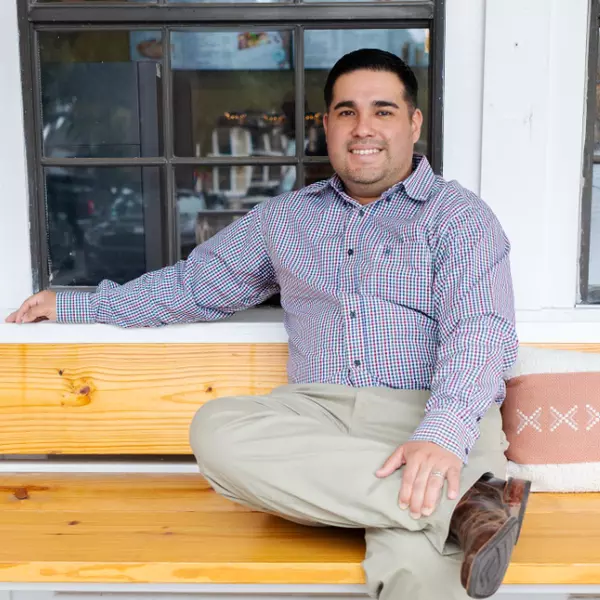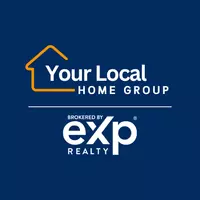For more information regarding the value of a property, please contact us for a free consultation.
Key Details
Property Type Single Family Home
Sub Type Single Residential
Listing Status Sold
Purchase Type For Sale
Square Footage 1,484 sqft
Price per Sqft $255
MLS Listing ID 1696984
Sold Date 08/09/24
Style Two Story,Texas Hill Country
Bedrooms 3
Full Baths 2
Construction Status Pre-Owned
Year Built 2002
Annual Tax Amount $3,679
Tax Year 2022
Lot Size 7,405 Sqft
Property Description
A welcoming covered porch w/room for seating & leaded glass front door leads into bright entry & roomy living/dining combo, each w/charming beadboard accents. You'll love easy-to-care-for wood-look tile flooring throughout the main level & the classically laid-out kitchen w/ample cabinetry, smooth-top range & lg front-facing window over a dbl porcelain sink. Rounding out the main level is the primary bedroom w/ door to the deck, a full bathroom w/dbl vanity & glass enclosed tile shower, plus a laundry/mud room w/basin opening to the large privacy-fenced back yard w/deck spanning the rear of the home & gazebo, plenty of room for play, plus a storage shed. Upstairs, a full bathroom w/shower and a sitting room, off one of the two spacious carpeted bedrooms, feature reclaimed wood floors. This 21st-century home, recently updated & freshly painted inside & out, was designed & built to blend seamlessly into the charming, long-established & historic neighborhood. Just a few blocks from Main St, the hospital, and HEB, this location makes it easy to live, work, play, and visit local & nearby attractions like Enchanted Rock, wineries, farms, eateries & more.
Location
State TX
County Gillespie
Area 3100
Direction S
Rooms
Master Bathroom Main Level 9X7 Shower Only, Double Vanity
Master Bedroom Main Level 11X11 Split, DownStairs, Outside Access, Walk-In Closet, Ceiling Fan, Full Bath
Bedroom 2 2nd Level 20X12
Bedroom 3 2nd Level 13X11
Living Room Main Level 20X12
Dining Room Main Level 11X6
Kitchen Main Level 14X8
Interior
Heating Central
Cooling One Central
Flooring Carpeting, Ceramic Tile, Wood
Heat Source Electric
Exterior
Exterior Feature Covered Patio, Deck/Balcony, Privacy Fence, Double Pane Windows, Storage Building/Shed, Gazebo, Has Gutters, Mature Trees
Garage None/Not Applicable
Pool None
Amenities Available None
Roof Type Metal
Private Pool N
Building
Foundation Slab
Sewer Sewer System
Water Water System
Construction Status Pre-Owned
Schools
Elementary Schools Fredericksburg
Middle Schools Fredericksburg
High Schools Fredericksburg
School District Fredericksburg
Others
Acceptable Financing Conventional, Cash
Listing Terms Conventional, Cash
Read Less Info
Want to know what your home might be worth? Contact us for a FREE valuation!

Our team is ready to help you sell your home for the highest possible price ASAP
GET MORE INFORMATION




