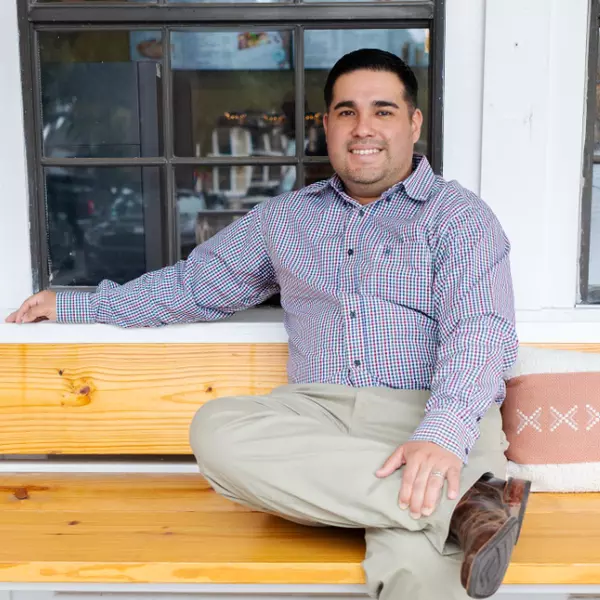For more information regarding the value of a property, please contact us for a free consultation.
Key Details
Property Type Single Family Home
Sub Type Single Residential
Listing Status Sold
Purchase Type For Sale
Square Footage 3,773 sqft
Price per Sqft $344
Subdivision Vintage Oaks At The Vineyard
MLS Listing ID 1788772
Sold Date 08/20/24
Style One Story,Contemporary,Texas Hill Country
Bedrooms 4
Full Baths 3
Half Baths 1
Construction Status Pre-Owned
HOA Fees $129/ann
Year Built 2021
Annual Tax Amount $24,605
Tax Year 2023
Lot Size 2.300 Acres
Property Description
Nestled on 2.3 acres in the prestigious Canyons section of the Vintage Oaks community in New Braunfels, this luxurious home seamlessly blends elegance and comfort, all while offering breathtaking Hill Country views. Step inside to discover a spacious, open-concept living area featuring high ceilings, stained concrete flooring, and expansive windows that flood the space with natural light. The gourmet kitchen is a chef's dream, boasting top-of-the-line appliances, custom cabinetry, and not one, but two large islands with granite countertops. A convenient pot filler is elegantly installed above the cooking range, adding both style and functionality. Also note the hidden spacious pantry that accommodates an additional fridge. The master suite is a private retreat, offering a spa-like bathroom with dual vanities and a large walk-through shower. Additional bedrooms are generously sized, each with its own en-suite bathroom for ultimate convenience and privacy. The living room is centered around a cozy fireplace, perfect for relaxing evenings. Outside, enjoy views for miles in you back yard while you soak in your sparkling backyard pool with a waterfall, spa, and a covered patio equipped with a grill, ideal for outdoor entertaining. The Vintage Oaks community enhances this home's appeal with amenities such as a fitness center, clubhouse, private sports court, lazy river, and walking trails, providing a truly resort-style living experience. Experience the ultimate in luxury and convenience in this exceptional home.
Location
State TX
County Comal
Area 2611
Rooms
Master Bathroom Main Level 12X16 Shower Only, Separate Vanity, Double Vanity
Master Bedroom Main Level 18X16 DownStairs, Outside Access, Walk-In Closet, Ceiling Fan, Full Bath
Bedroom 2 Main Level 12X14
Bedroom 3 Main Level 12X12
Bedroom 4 Main Level 14X12
Living Room Main Level 22X16
Kitchen Main Level 20X17
Interior
Heating Central, 2 Units
Cooling Two Central
Flooring Carpeting, Stained Concrete
Heat Source Electric, Natural Gas
Exterior
Exterior Feature Patio Slab, Covered Patio, Gas Grill, Wrought Iron Fence, Partial Fence, Double Pane Windows, Mature Trees
Garage Three Car Garage, Attached
Pool In Ground Pool, Hot Tub
Amenities Available Pool, Tennis, Clubhouse, Park/Playground, BBQ/Grill, Basketball Court, Volleyball Court
Waterfront No
Roof Type Metal
Private Pool Y
Building
Lot Description County VIew, 2 - 5 Acres, Mature Trees (ext feat)
Foundation Slab
Sewer Septic
Water Water System
Construction Status Pre-Owned
Schools
Elementary Schools Bill Brown
Middle Schools Smithson Valley
High Schools Smithson Valley
School District Comal
Others
Acceptable Financing Conventional, VA, Cash
Listing Terms Conventional, VA, Cash
Read Less Info
Want to know what your home might be worth? Contact us for a FREE valuation!

Our team is ready to help you sell your home for the highest possible price ASAP
GET MORE INFORMATION




