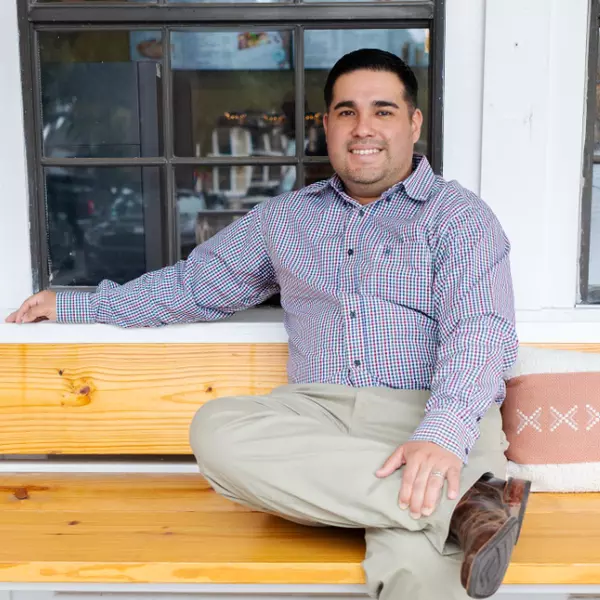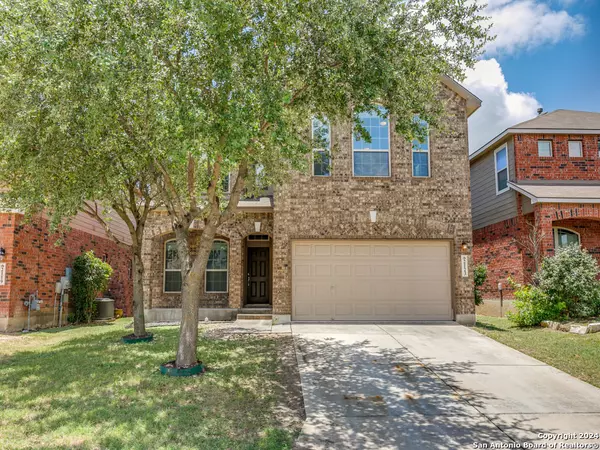For more information regarding the value of a property, please contact us for a free consultation.
Key Details
Property Type Single Family Home
Sub Type Single Residential
Listing Status Sold
Purchase Type For Sale
Square Footage 2,560 sqft
Price per Sqft $123
Subdivision Estonia
MLS Listing ID 1786369
Sold Date 08/30/24
Style Two Story
Bedrooms 3
Full Baths 2
Half Baths 1
Construction Status Pre-Owned
HOA Fees $40/qua
Year Built 2013
Annual Tax Amount $8,191
Tax Year 2023
Lot Size 5,401 Sqft
Property Description
OPEN HOUSE SAT (7/20) 2 PM TO 5 PM!!! Motivated seller! Also no backyard neighbor that backs up to a green belt and not a road! Y'all need to come check out the stunning updates to this beautiful home in the gorgeous Estonia neighborhood! As soon as you step inside, you'll be greeted by a spacious first floor with lots of natural light to match! This charming two-story home features 3 bedrooms, 2.5 baths, and a delightful open California kitchen with granite countertops, 42" cabinets, and an eclectic new backsplash. The kitchen overlooks a huge family room and a formal dining room that can be used for an office or whatever your heart desires. Upstairs, you'll find an impressive master suite with a walk-in closet, separate vanities, and a private water closet. The game room offers ample storage with its own closet. This home is freshly painted throughout the interior and features brand new flooring in the kitchen and utility room. Additionally, the water heater is new except for the tank, brand new toilets and both indoor and outdoor AC units were replaced in August 2021, ensuring year-round comfort. Muuga Manor is situated in a prime location near highways 410, 151, and 90, you'll be close to restaurants, grocery stores, and gas stations. And don't forget, the close proximity to Lackland AFB! Don't miss out on this incredible opportunity - come tour today!
Location
State TX
County Bexar
Area 0200
Rooms
Master Bathroom 2nd Level 12X5 Tub/Shower Separate, Separate Vanity
Master Bedroom 2nd Level 14X19 Upstairs, Walk-In Closet, Ceiling Fan, Full Bath
Bedroom 2 2nd Level 12X13
Bedroom 3 2nd Level 12X13
Dining Room Main Level 12X11
Kitchen Main Level 12X9
Family Room Main Level 15X18
Interior
Heating Central
Cooling One Central
Flooring Carpeting, Ceramic Tile
Heat Source Electric
Exterior
Exterior Feature Patio Slab, Covered Patio, Privacy Fence, Double Pane Windows, Mature Trees
Garage Two Car Garage
Pool None
Amenities Available Pool, Clubhouse, Park/Playground, Jogging Trails
Roof Type Composition
Private Pool N
Building
Foundation Slab
Sewer City
Water City
Construction Status Pre-Owned
Schools
Elementary Schools Evers
Middle Schools Jordan
High Schools Warren
School District Northside
Others
Acceptable Financing Conventional, FHA, VA, Cash, Investors OK
Listing Terms Conventional, FHA, VA, Cash, Investors OK
Read Less Info
Want to know what your home might be worth? Contact us for a FREE valuation!

Our team is ready to help you sell your home for the highest possible price ASAP
GET MORE INFORMATION




