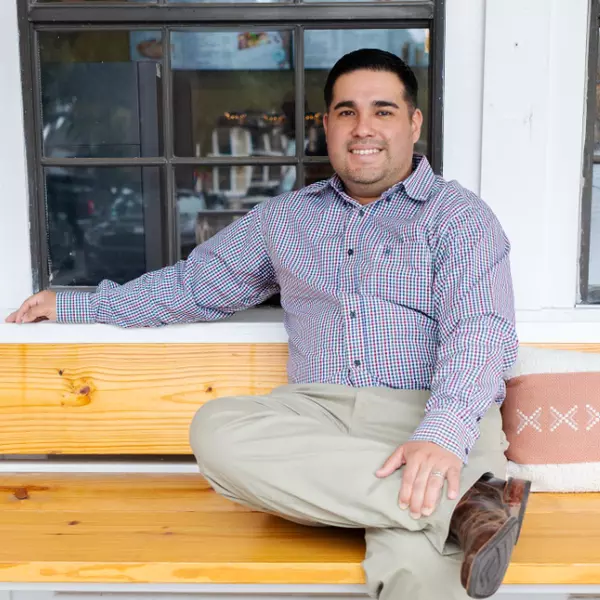For more information regarding the value of a property, please contact us for a free consultation.
Key Details
Property Type Single Family Home
Sub Type Single Residential
Listing Status Sold
Purchase Type For Sale
Square Footage 1,802 sqft
Price per Sqft $190
Subdivision Stoneridge
MLS Listing ID 1804736
Sold Date 10/01/24
Style Two Story
Bedrooms 3
Full Baths 2
Half Baths 1
Construction Status Pre-Owned
HOA Fees $28/ann
Year Built 1991
Annual Tax Amount $7,347
Tax Year 2023
Lot Size 7,797 Sqft
Lot Dimensions 73 X 127
Property Description
Private gated community, luscious green belt corner lot that backs up to McAllister Park. Tons of natural lighting revealing positive productivity, O'Krent showroom laminate flooring in main living areas, loft, and upstairs bedrooms. Luxury porcelain tile in the kitchen, laundry room, and downstairs bathrooms. Charming 6-inch colonial baseboard and custom window millwork on each window. Gorgeous vaulted ceiling in the living room with a wood-burning fireplace. A fresh and inviting downstairs master bedroom with a newly designed bathroom, a large walk-in shower, a custom vanity, and a spacious master closet. Sophisticated kitchen w/designer two-tone color cabinets and bold granite countertops, lovely dining room and a serene loft for daily relaxation, and two roomy bedrooms upstairs. A three-sided brick home with a picturesque backyard is perfect for family gatherings, outside children's activities, peaceful sunsets, and a side yard with to accommodate RV/ boat parking. The entire exterior was repainted in 2022. Ample cabinet storage in the garage. Tons of storage in the attic. This is a must-see! Close proximity to Hwy 281 and also minutes from Fort Sam Houston and the Airport
Location
State TX
County Bexar
Area 1400
Rooms
Master Bathroom Main Level 8X7 Tub/Shower Separate, Single Vanity
Master Bedroom Main Level 14X12 DownStairs, Walk-In Closet, Ceiling Fan, Full Bath
Bedroom 2 2nd Level 10X10
Bedroom 3 2nd Level 12X10
Living Room Main Level 15X14
Dining Room Main Level 12X10
Kitchen Main Level 14X12
Interior
Heating Central
Cooling One Central
Flooring Laminate
Heat Source Electric
Exterior
Exterior Feature Privacy Fence, Double Pane Windows, Mature Trees
Garage Two Car Garage
Pool None
Amenities Available Controlled Access
Waterfront No
Roof Type Heavy Composition
Private Pool N
Building
Lot Description Corner, On Greenbelt
Foundation Slab
Sewer Sewer System
Water Water System
Construction Status Pre-Owned
Schools
Elementary Schools Wetmore Elementary
Middle Schools Driscoll
High Schools Macarthur
School District North East I.S.D
Others
Acceptable Financing Conventional, FHA, VA, TX Vet, Cash
Listing Terms Conventional, FHA, VA, TX Vet, Cash
Read Less Info
Want to know what your home might be worth? Contact us for a FREE valuation!

Our team is ready to help you sell your home for the highest possible price ASAP
GET MORE INFORMATION




