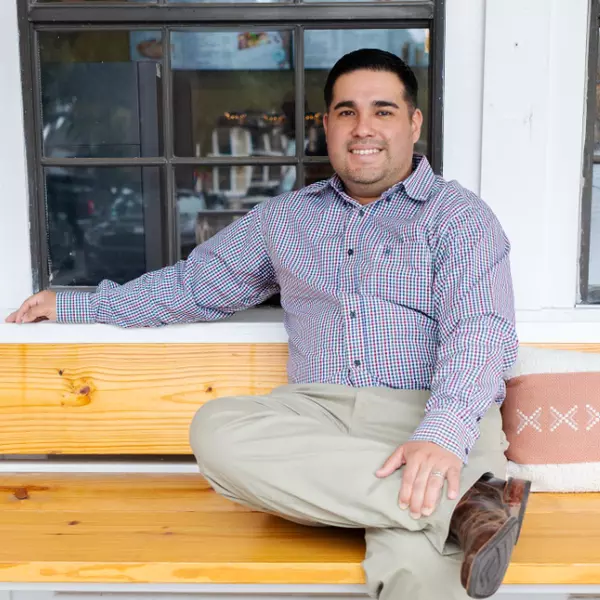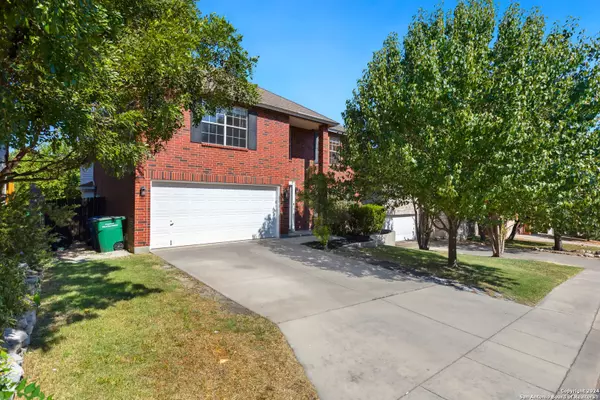For more information regarding the value of a property, please contact us for a free consultation.
Key Details
Property Type Single Family Home
Sub Type Single Residential
Listing Status Sold
Purchase Type For Sale
Square Footage 3,288 sqft
Price per Sqft $144
Subdivision Champion Springs
MLS Listing ID 1801805
Sold Date 10/11/24
Style Two Story
Bedrooms 4
Full Baths 2
Half Baths 1
Construction Status Pre-Owned
HOA Fees $9
Year Built 2001
Annual Tax Amount $9,182
Tax Year 2023
Lot Size 6,708 Sqft
Property Description
This beautifully updated 2-story home in the serene community of Champion Springs offers a perfect blend of modern amenities and natural surroundings, with a greenbelt providing a peaceful backdrop. With 99% of the interior updated, this home is ready for you to move in and enjoy. The first floor features new flooring installed in 2022 and a fresh coat of paint throughout, enhancing the warmth and style of the living spaces. The custom-built wood staircase is a striking focal point as you enter. The spacious living room, complete with a charming stone fireplace, invites relaxation and gatherings. The open island kitchen boasts stoned kitchen counter walls, a breakfast bar, and a cozy breakfast nook.. A dedicated home office offers a quiet space for work or study, making this home both functional and comfortable. Upstairs, the second floor offers a retreat-like experience with well-appointed bedrooms and a large loft area. This versatile space, equipped with a built-in speaker system and wiring for a projector and surround sound, is ideal for a media or game room. The primary suite is a true sanctuary, featuring an en suite bath with a spacious walk-in shower. Step outside to the expansive backyard, where a large covered patio overlooks the lush greenbelt and the new Stone Oak Park. The fully fenced yard, adorned with trees and bushes, ensures privacy and tranquility. An inground pool adds to the appeal, offering a refreshing escape during hot summer days. Don't miss the opportunity to make this your next home, book your personal tour today!
Location
State TX
County Bexar
Area 1801
Rooms
Master Bathroom 2nd Level 15X10 Tub/Shower Separate, Separate Vanity
Master Bedroom 2nd Level 14X25 Upstairs, Walk-In Closet, Ceiling Fan, Full Bath
Bedroom 2 2nd Level 12X17
Bedroom 3 2nd Level 11X13
Bedroom 4 2nd Level 13X10
Living Room Main Level 17X21
Dining Room Main Level 21X15
Kitchen Main Level 15X10
Interior
Heating Central
Cooling One Central
Flooring Ceramic Tile, Wood, Vinyl
Heat Source Electric
Exterior
Exterior Feature Patio Slab, Covered Patio, Privacy Fence, Sprinkler System, Has Gutters
Garage Two Car Garage, Attached
Pool In Ground Pool
Amenities Available None
Waterfront No
Roof Type Other
Private Pool Y
Building
Lot Description On Greenbelt, Wooded, Mature Trees (ext feat)
Faces West
Foundation Slab
Water Water System
Construction Status Pre-Owned
Schools
Elementary Schools Las Lomas
Middle Schools Barbara Bush
High Schools Ronald Reagan
School District North East I.S.D
Others
Acceptable Financing Conventional, FHA, VA, Cash
Listing Terms Conventional, FHA, VA, Cash
Read Less Info
Want to know what your home might be worth? Contact us for a FREE valuation!

Our team is ready to help you sell your home for the highest possible price ASAP
GET MORE INFORMATION




